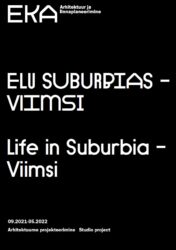
Life in Suburbia – Viimsi. Studio Project 09.2021–05.2022
During fall semester students will create a conceptual urban planning project based on a complex and complete urban structure. The planning project must contain such important elements as geographical logic, landscape planning, local and intercity mobility connections, existing infrastructures – from every aspect the student has to plan better living environment within the chosen city. Students received knowledge on demography and sociology as well as GIS software.
This course reflects the relation between architecture and urban design with specific reference to their relationship with city planning, while understanding the social, economic and environmental elements that impact upon city planning, urban design and architecture – the understanding of the city and its spatial structure in relation to urban development.
In the second semester the course evolves into the concentrated scale of designing the apartment complex ‒ housing unit in Viimsi ‒ a residential building project that includes elements of social infrastructure and a location from previous urban planning analysis.
Supervisors of the studio: Andres Alver, Veljo Kaasik, Jonathan Woodroffe, Douglas Gordon
Compilers: Diana Drobot, Delija Thakur
Estonian Academy of Arts Department of Architecture and Urban Design. Tallinn, 2024.
Supported by the Estonian Cultural Endowment.
ISBN 978-9916-619-81-0 (trükis)
ISBN 978-9916-619-82-7 (pdf)
