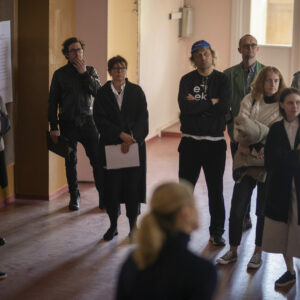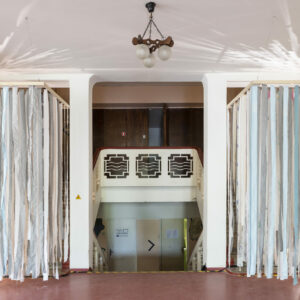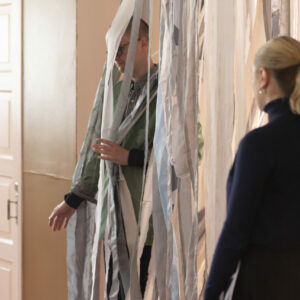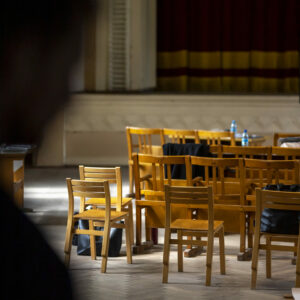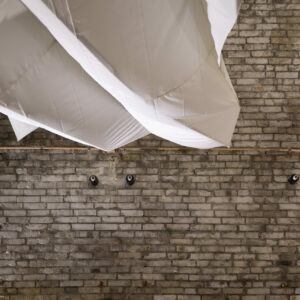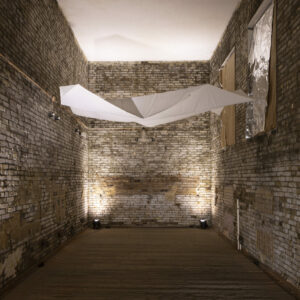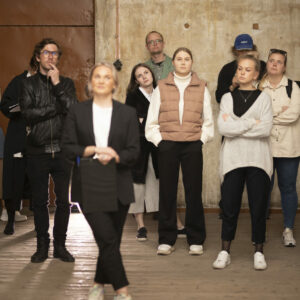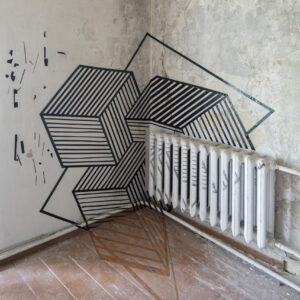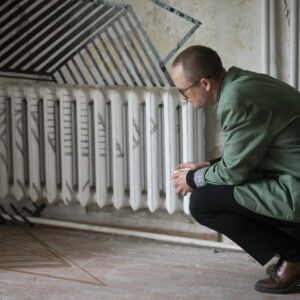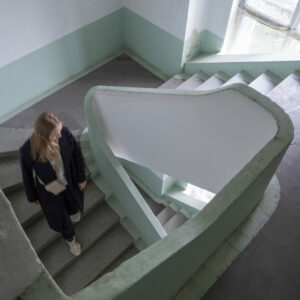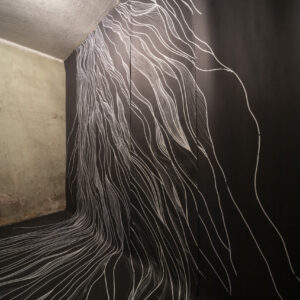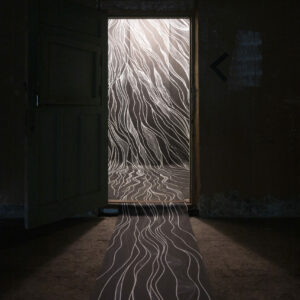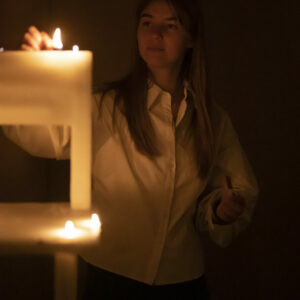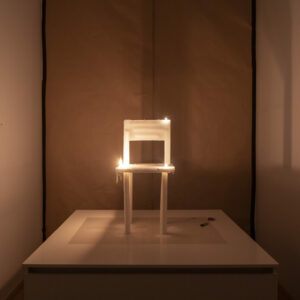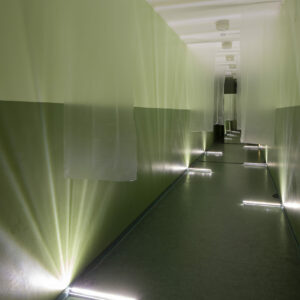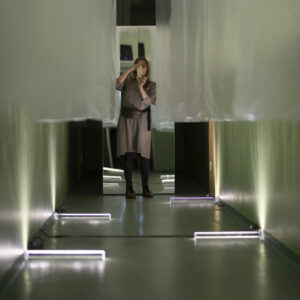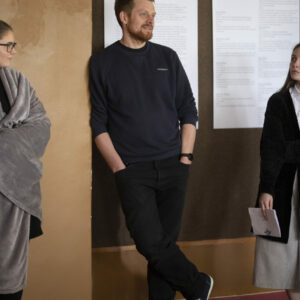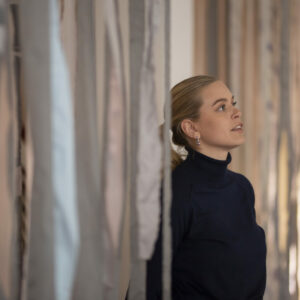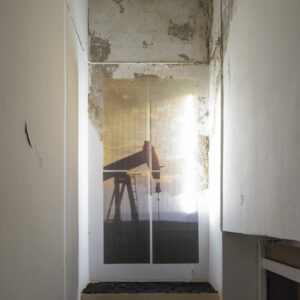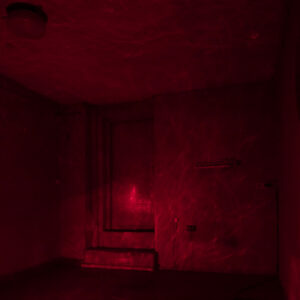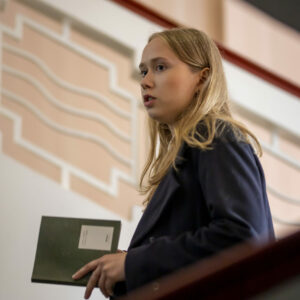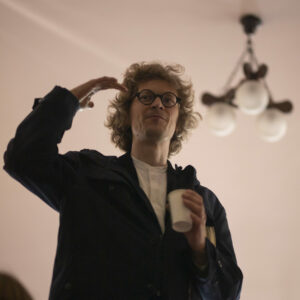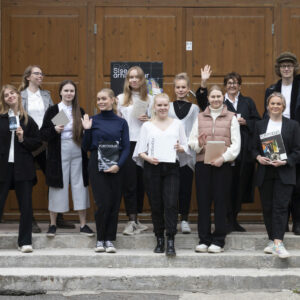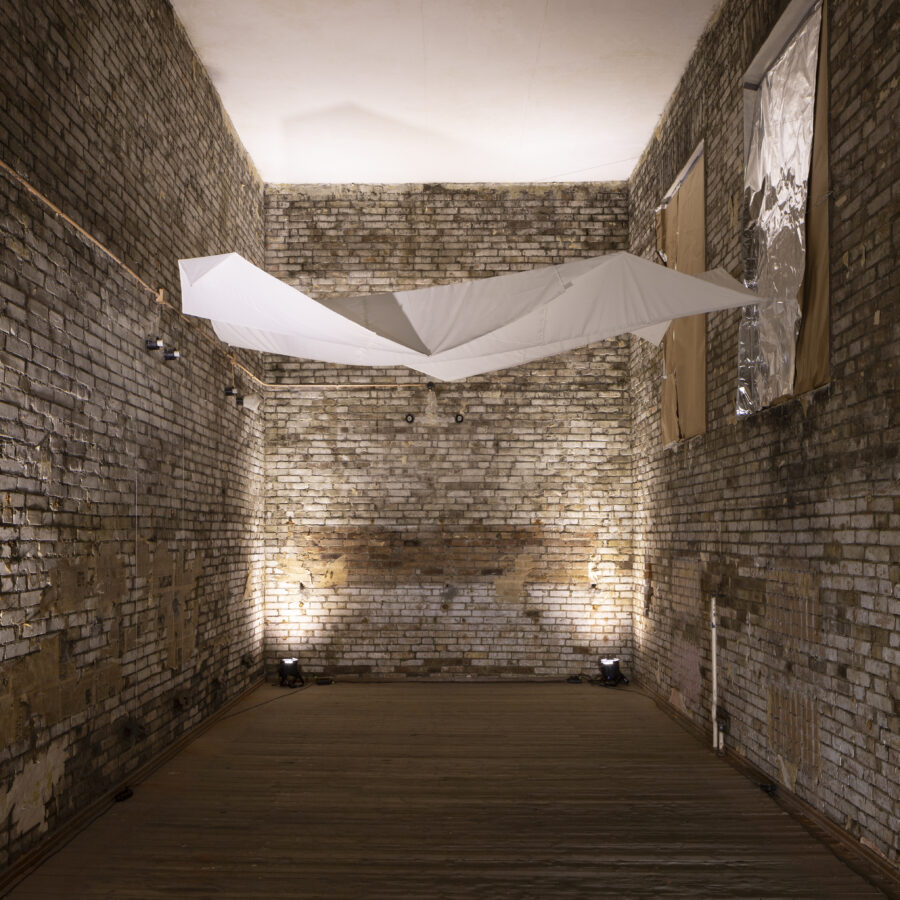
During the three-year program, bachelor’s students in interior architecture completed a tight programme of theoretical and practical subjects, acquired professional competencies in internships both in Estonia and abroad, and gained experiences at universities elsewhere in Europe.
The group that graduated in the spring of 2022, is remarkable for the interior design profession in Estonia, as for the first time the graduates received a formal professional qualification (Interior Architect, level 6).
The bachelor’s thesis of an interior architect was divided into a portfolio and an exhibition in the spring of 2022. In the first phase of the work, the students, under the guidance of architect Roland Reemaa, compiled a portfolio introducing their professional experience and skills. When curating their collection of projects, each student had to reflect on their professional aims as an interior architect, present spatial problems, processes, ideas and solutions visually, in writing and verbally, and prove their readiness for independent creative work in the chosen field in the future. The editing of the portfolio and the formulation of the author’s position were supervised by architect and critic Margit Mutso, and the graphic design and layout by Jaan Evart.
The task of the second stage of the work was to compile an exhibition based on the portfolio of one of my fellow students. The basis for the exhibition was for the student to choose one design project or favorite motif from their partner’s portfolio, around which to build the exhibition as a complete spatial experience.
We chose the Kopli community center, a cultural and educational temple with a varied history, which opened in 1937 as a “gallery”, which served the army during the Soviet era and a private university in the 1990s, but which has been under the administration of the Salme Cultural Center since 2019.
Creating and designing an exhibition in such a demanding historical interior was a great challenge for the students, which gave an idea of the many topics that interior architects have to deal with. In addition to the design of new premises, interior architects are increasingly expected to make a sustainable contribution to rethinking the existing spatial heritage and reviving derelict sites. This includes finding solutions for Estonian towns with declining population, but also – why not – helping to rebuild the war-torn Ukraine.
The exhibition project was supervised by artists Neeme Külm and Johannes Säre.
The exhibition was visited for a total of three days, and on the first day the bachelor’s degree was defended in the premises.
Photos: Martin Siplane.
Media coverage: Tüüne-Kristin Vaikla, “Awakening of the Poetic Space”, Sirp (in Estonian).

