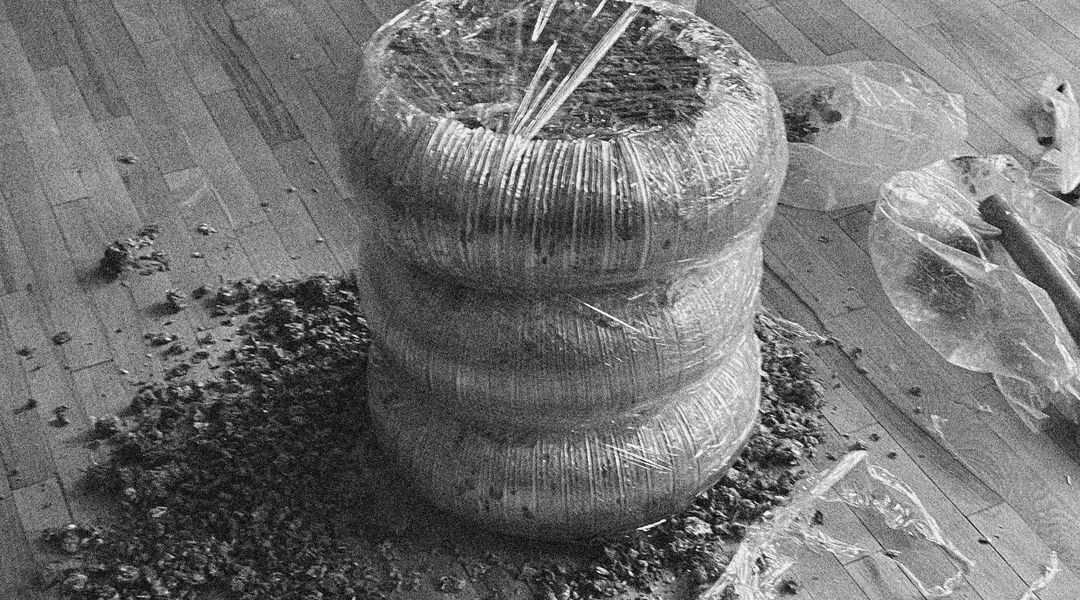
Roger Matthias Laas BA diploma Fungi Space, 2023
MASTER’S THESES
*

***



BACHELOR’S THESES
In 2023 the diploma work consists of a portfolio and a creative project developed during the last semester. The diplomas were supervised by Anna Kaarma (portfolio), Grete Tiigiste (text), Ville Lausmäe (public space, project), Veiko Liis ja Marko Uibo (object, project).
***
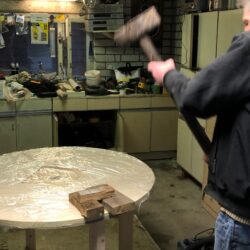
Triin Kampus
Vimka
Vimka (Estonian for “trick”) is a dining table designed for the author’s own home. The 1200mm diameter table is inspired by functionalist tables manufactured in Estonia in the 1930s, during the first republic. Those tables have a specific visual identity, they are familiar and trustworthy, still loyally fulfilling their purpose in the homes of many Estonians today. Vimka aspires to uphold those values while bringing in a few new tricks.
The process of building Vimka was also a way for the author to explore a personal interest in manual labor and the interpersonal relationships it builds. How do we work together and why do we develop a different kind of kinship while working side by side?
***
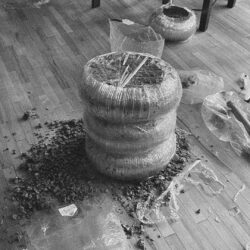
Roger Matthias Laas
Fungi space
Töö uurib seenekasvatusmeetodite näitel ruumisümbioosi, milleks on tootmisruum ja toode. Tekib kahe tegelasega narratiiv, kus ühel pool on seen ning teisel pool inimene. Loo kulmineerudes areneb seen välja mööbliesemeks.
***
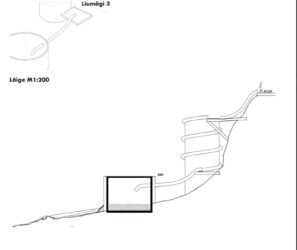
Markus Sirg
Portfoolio
Eesolevas portfoolios võib ette tulla luuletusi, kritseldusi, huligaansust ja arvamusi, mis kirjeldavad minu kolmeaastast teekonda sisearhitektuuri osakonnas õppides. Üritan alati olla
iseenda suurim inspiratsioon. Kui tänaval elav puu loob mulle vaimusilmas arhitektuurse pildi, siis võib sellest puust saada midagi enamat.
***
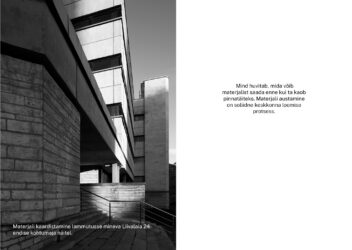
Laura Pormeister
The methodology of material auditing
If a building is demolished, it doesn’t disappear from the world, it becomes waste. But in fact, it is possible to map, dismantle, certify and recycle it. I am not trying to create something new in this world with my project, rather I am drawing attention to what is important and what interests me. I bring into play such a profession as a material auditor and play it out on the former courthouse at Liivalaia 24. The task is to go to a discarded object before demolition and map out the materials that could be reused on the same or another object. As an interior architect, I try to reuse these elements and create a space.
***
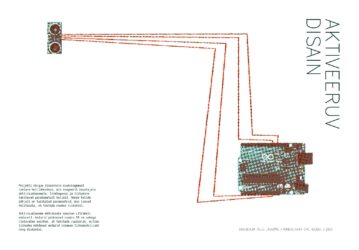
Elin Kenzie Kornav
Activating Design
During the project, I designed a sound solution that supports the spatial experience and reacts to the activity level of the users. Human activity and movement inevitably create sounds. Based on these sounds, parameters are derived that create a sound background to support the presence in the room.
I use ultrasound sensors to measure activity levels. The sensors are located in the room at 50 cm intervals in the intersecting walls to create a grid in which the sensors measure the speed and distance of the person moving.
The speed at which a person moves can be translated into tempo in musical terms. Setting the tempo of the sound using the average movement speed supports action in the room. This works, for example, when playing ball in a kindergarten group, where the pace can be faster to make the activity more active.
***
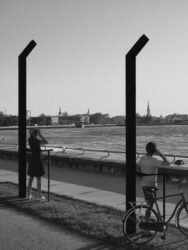
Hanna Loora Arro
Objects that provide privacy in public spaces
The purpose of the work was to analyse objects in public space, their characteristics and use. The research conducted in different spaces led to exciting conclusions that directed further work process. The most interesting discovery was post as a provider of privacy and how posts can be used in urban spaces to create a better environment. The final outcome of the work is a designed post, taking into account previous research, aimed at offering people privacy, a sense of security, and a better environment. The post includes an armrest element that extends into a tube and creates a private corner around the post where a person can isolate themselves to establish a boundary for their personal space.
***
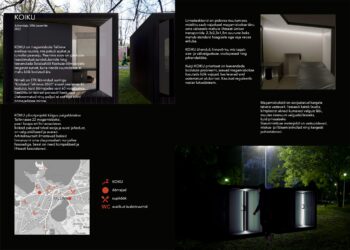
Anna Aurelia Minev
KOIKU
KOIKU is a social service sleeping pod in public space in Tallinn, which offers temporary and safe shelter. It’s an additional option to shelters provided by Social Work Center services. As “Homeless in Tallinn 2020” research stated, there are 82 people living on streets, but only 60 beds in shelters. That is why current night shelters are overcrowded, especially in winter, and not all can or want to stay there. KOIKU project will install 22 sleeping pods in different areas in Tallinn. Their architectural diagonal shape improves overall urban environment. Sleeping pods are warm during winter and cool during hot summer, bright and as spacious as possible. Their interior is compact and easy to use. Since every city is changing all the time, KOIKUs can be transporter easily thanks to their small size. They are connected to public power utilities, which provide electricity, lights and floor heating to every sleeping pod. Even though KOIKU is mainly for homeless, it can be used by anyone who finds itself in unexpected situation. Usage is regulated by respective lock system.
***
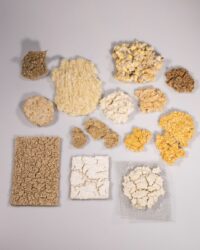
Auli Vaino
Sound Absorbing Wall Panels
The sound absorbing panels are designed for use in people’s homes, where there are often unaddressed acoustic issues. The idea draws inspiration from the pattern and texture of tree bark. The wall panels resemble artwork, adding a decorative touch and enhancing the appeal of minimalist interiors, while also addressing acoustic problems. The concept originated from the notion of using materials derived from food, which are easily accessible.
Among the various experiments conducted, rice has emerged as the optimal solution. Through the interaction of different binders, rice becomes a strong and crumbly material, visually resembling the texture of tree bark. The current outcome primarily focuses on the aesthetic appearance and design of the wall panel, while still considering acoustic principles.
***
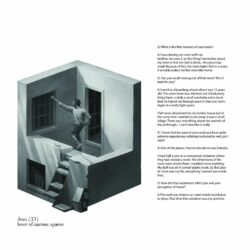
Anni Kõrvemaa
The walls of your home
What is the meaning of home? What are the walls of your home made of? Where have they been?
We live in an era when one of the biggest challenges for people is migration, leaving their “home” behind and adapting to a new one. Rebuilding the walls. Be it climate migration, escape from war, political reasons or the modern nomadic lifestyle, which requires a constant change of residence.
A good support system should be developed in the form of rooms to facilitate movement and adaptation of new spaces. Architecture must become not yours, not ours, but everyone’s. It has to be easily adjustable.
Taking into account the travelers and their relationship with the space, I wanted my work to be a starting point, which would provide a basis for working with the space in the future. My focus was on interviewing the nomads. In the course of the project, I talked with people living a nomadic life and studied their understanding of home, experiences and memories of arrival and departure.
***
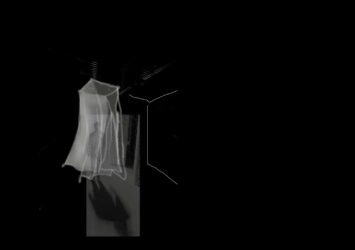
Anna Aleksejeva
Interactive Space
The installation is a place where the visitor can experience different emotions through sensory experience and design. The room is intended for one person at a time. Being alone leads to a meditative state. It all depends on the personal experience of the visitor.
It is possible to experience the installation as a whole — to hear the sounds and perceive them in a dark room. The object is accompanied by a guide that can be viewed on site.

