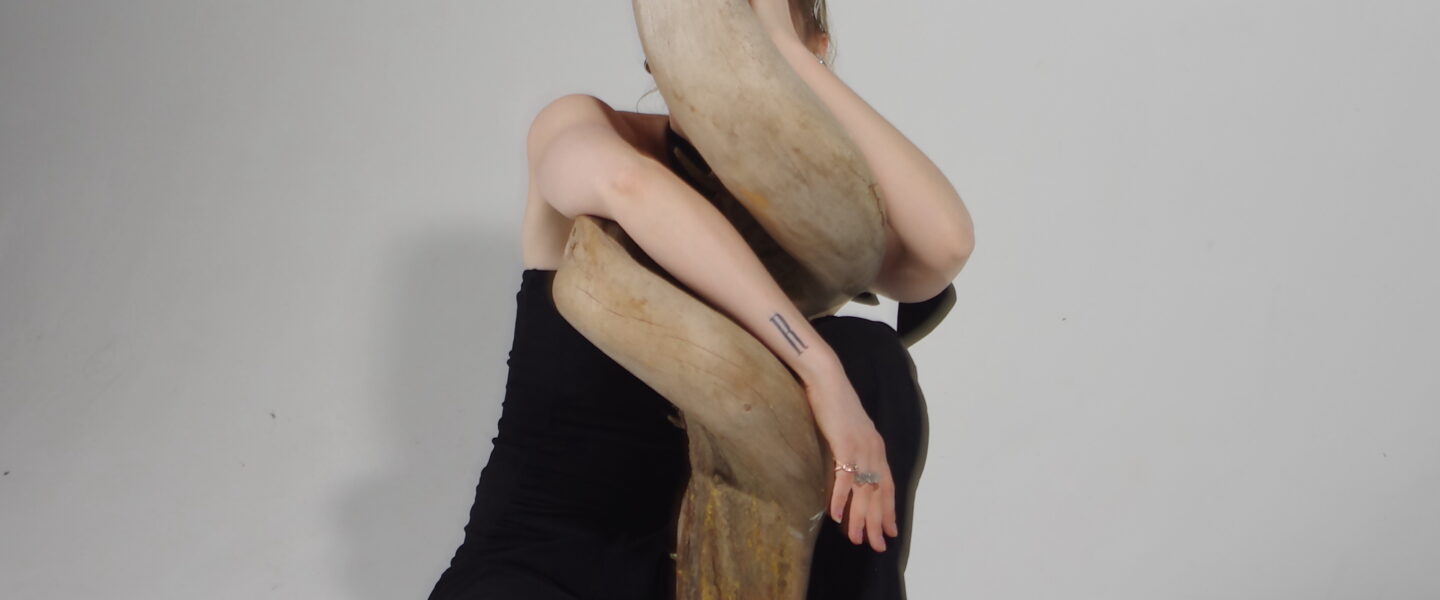
Trine Tõniste The impact of material on designer’s interference
In 2024 the diploma work consists of a portfolio and a creative project developed during the last semester. The diplomas were supervised by Anna Kaarma, Grete Tiigiste, Jaan Evart (portfolio), Malle Jürgenson, Ville Lausmäe, Veiko Liis ja Jüri Kermik (project).
*
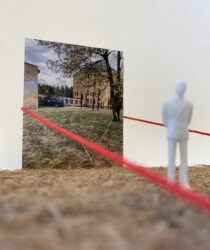
Elisabeth Perk
Act of Living-room
In public spaces, the feeling of “having your own place” is often created not by the pre(or mass)produced urban furniture or different spatial objects, but by more peculiar and sensory elements. Some forgotten hat, a picked-up tree branch or chestnut, a random seat, or sounds coming from an open window perhaps. In my work, I explored the possibilities of observing and applying these peculiarities in the environment and defined the emergence of “one’s own space” through the concept of “living room”. First, I conducted observations using keywords for urban space research created by Aili Vahtrapuu and identified some places that people already use. I conducted experiments and observations at four locations: Hiiu, Kivimäe, Kopli, and the territory of the former Tallinn Music School in Nõmme. I captured various architectural forms of the environment by taking photos and picking up trash. I then made a series of spatial interventions, during which I brought back the forms that were previously searched for and found in a “new and altered way” back into the environment and observed how the environment responds to these changes.
Supervisor Malle Jürgenson
*
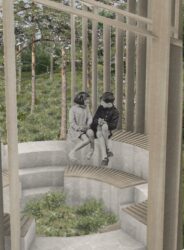
Elle Marie Randoja
Four seasons
I feel like the forest is a place where the weather changes the most. I’m inspired by rainy, sunny, windy and snowy weather, specifically how they change each week. From this came the idea to create pavilions that create spatial experiences from every season.
I collected a large number of adjectives, from which I created a system where the words were given properties related to human behaviour, form, weather, light, material, feeling and sound. Inspired by the words, I drew ideas until I reached architectural forms that best described the four seasons. All seasons are permanently present in the pavilions, where you can experience the expression of the respective time when you enter them.
Supervisor Ville Lausmäe.
*
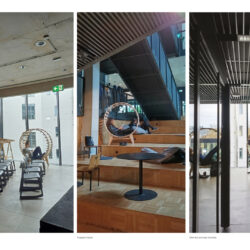
Getter Pihlak
Stories of Privacy
While building the Pesa in the wood workshop and focusing on my craft, privacy was the furthest thing from my mind. What is privacy, and why is it necessary? Can privacy be achieved in public spaces, and what elements are required for it? Does the built shape play a role in finding privacy? These are the questions I approached in my bachelor thesis. I collected the feedback from the users while Pesa was traveling at EKA.
When creating my portfolio, I noticed a connection between projects and earlier years of my life, viewing it all as a continuous journey. To inspire others, I’ve included free-form haikus and various drawings between the projects, inviting the reader on a journey to discover new ideas.
Supervisors Jüri Kermik and Veiko Liis.
*
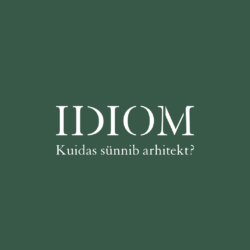
Harold Kiisler
How is an architect born?
It is a journey through architecture: the creation of individualism, the interpretation of architecture, the reflection of identity – vision, manifesto, and critique.
These are my opinions and beliefs about art, design, and architecture, through which I create my own language, compose poetry in art, and bring people together.
This is my idiom. Welcome to my world.
Supervisors Veiko Liis and Jüri Kermik.
*
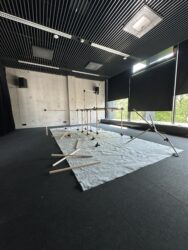
Jaan Repnikov
Balance
The idea started from a sentimental place for me – my grandmother’s apartment. Intertwined with these memories is my grandmother’s kindness and the freedom she allowed me to be myself. As time passed, I grew and changed, but the apartment has remained unchanged in its time. This gave rise to the desire to create a more modern lifestyle in the apartment.
Thinking about the interior and structure of the apartment and how to modernize it, a project of a modular furniture system was born, which allows furnishing an entire apartment. A modular cabinet system that can be used to create personalized art in your home, leaving the resident with creative freedom. The system is made in a minimalist style, using two materials: 19mm x 19mm wooden planks and 25mm x 25mm square metal tubes.
This solution offers space and choice in furnishing your nest. The connection points are made of metal square tubes, forming 3 different connection forms. The goal of the new layout was to let in more daylight and make the apartment more spacious, which was achieved by replacing standard furniture with modular furnishings.
At TASE, or the thesis exhibition, I took a hands-on approach, letting each visitor try to create solutions that meet their own needs, favorite pieces of furniture and artistic interior elements. This project allowed me to learn more about working with metal and helped hone my woodworking skills.
Thanks to this, I know how to deal with these materials in the future as well.
*
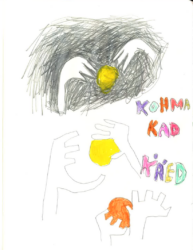
Kristiina Kuusik
Taking Care
In this project, I experiment with different natural materials and ways of handling textiles. I mainly look at knitting methods and study the creation of patterns.
The work started from a desire to make friends with construction and manual activities. I chose braiding as the method of work, and during the experiments I found a personal connection between craft and taking care of the material. In braids, the form is created by systematically interweaving the material. It is important to observe the properties of the material, and it is necessary to feel how much tension can be applied to it.
I have used different techniques to take care of the material and brought out the resulting patterns through experiments and digitally processed them. The final solution is a spatial installation, which aims to give the viewer ideas for the use of handicrafts, textiles and natural materials.
Supervisor Veiko Liis.
*
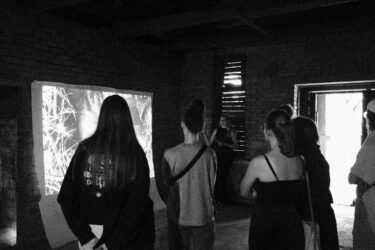
Laura Movits
Exhibition “Where to Belong”
The exhibition “Where to Belong” consists of five installations, each of which is based on a poetic text written by me. The location of the exhibition is the building next to the Estonian Academy of Arts, at Põhja pst. 2. I modified the existing space minimally and sensibly, preserving its essence and soul. I was looking for a physical form for my words and tried to offer one last eternity for the soon-to-be-disappeared building.
Supervisor: Malle Jürgenson
*

Marleen Armulik
The circulation and possibilities of using the glass bottles as a wall material in space creation
The circulation and possibilities of using the glass bottles as a wall material in space creation is a study during which I wanted to understand the potential of glass as an eternal material. The main goal of the project was to investigate whether it would be possible to create glass blocks from the tare to be used as an interior architectural element. In cooperation with the glass department, we considered various options for remelting and molding the glass, which led us to the formula one bottle equals one glass block.
In parallel with the production of glass blocks, I also researched their history, previous uses and production methods to understand what has already been done and how to move forward.
The broader goal of this project is to show people that glass can be more than window coverings and to briefly introduce the colorful and versatile history of glass.
*
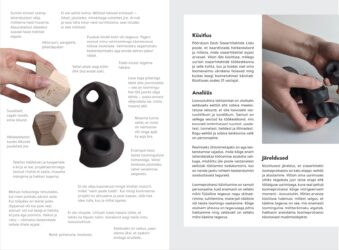
Mirjam Vaht
Interior Architect’s Tool „Mudi“
The work of today’s interior architect has become more and more virtual. Over time, the creative cognition may become distant and the interaction with the material world inherent in human nature may fade. How to keep Estonian interior architects in top shape, so that the architecture is exciting and vibrant, while also technically excellently executed and the interior architects happy?
I delved into the inner world of interior architects and took a closer look at how today’s interior architects work. I investigated if and how they find a balance between working with a computer and creative freedom. Is it possible to trigger or summon the burst of creativity?
As a result of the research, a set of free-form objects made of wood and ceramics was completed – a tool for the interior architect.
Supervisor Ville Lausmäe.
*
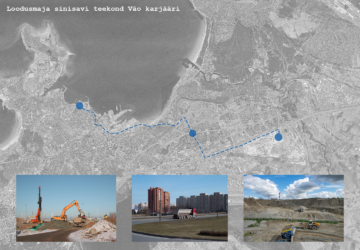
Sven Samyn
Ashes to the wind
Vernacular interior architecture in the metropolis, in three parts.
During the project, I focused on three industrial and demolition wastes to understand their recycling options in the interior. The aim was to decipher the role of the self-builder and the interior architect in the context of waste-based vernacular design. The chosen materials were wood, clay and ceramic tile.
*
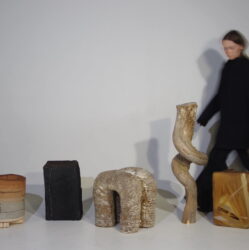
Trine Tõniste
The impact of material on designer’s interference
Each material speaks in its own way. It decides what possibilities it offers me as a designer or what limitations it presents.
In collaboration with the material, we find a form for it that functions as the most primitive piece of furniture, a stool.
At the final stage of the creative process, I step back and let the material continue the process alone. The design transforms and ages, with its interpretation and value also shifting. The meaning of the designer’s interference changes.
