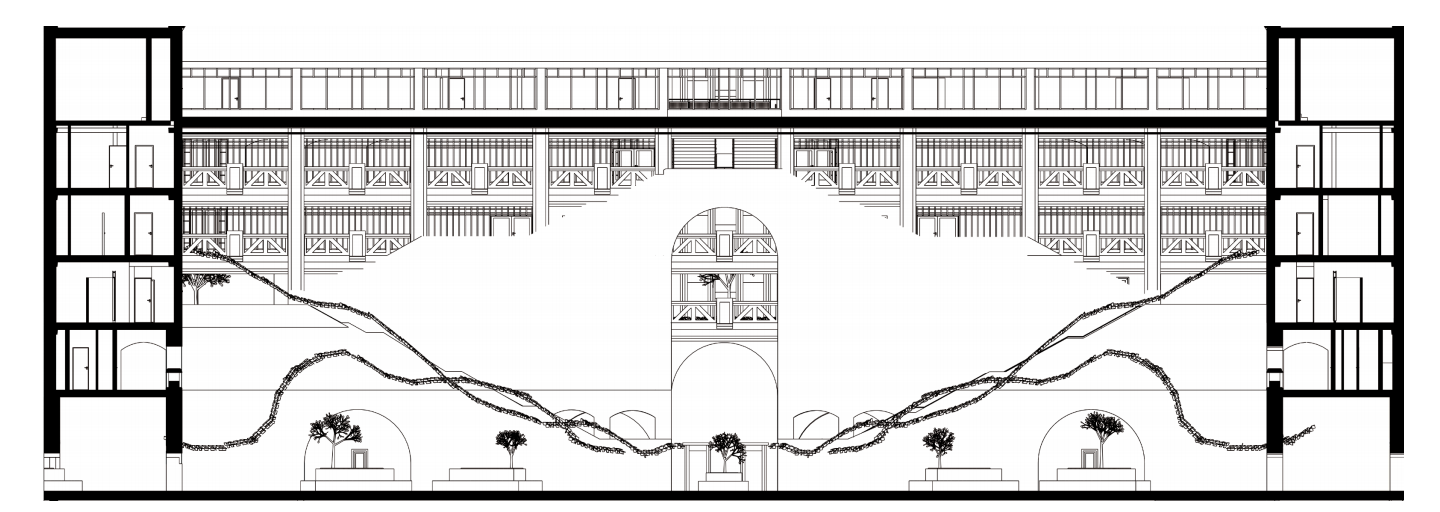
Rahvusraamatukogu, Tõnismägi 2, Tallinn
Start Date:
22.05.2021
End Date:
31.08.2021
What should the modern library space offer its user, the 3rd year students of the EAA bachelor’s study of interior architecture ask, and offer a number of spatial concepts at the exhibition opened at the National Library until 31 August. The student projects presented at the exhibition have been created within studio “Public Space”, which was supervised by Jan Skolimowski and Hanna Karits. Public space – in the sense of buildings serving public purposes – is dealt with in the Department of Interior Architecture of EAA every autumn semester, focusing on one or another specific building.
This time the focus was on the Estonian National Library. The building, designed by architect Raine Karp and completed in 1993, will soon be undergoing renovation. During the course, the students researched the spatial typology of library buildings more broadly and took a closer look at the foyer and the 5th floor of the National Library, in particular. Multi-layered ideas and fresh creative spatial solutions were developed that would meet the expectations of the 21st century in the context of people’s needs, the organization itself and the surrounding Tallinn city. The focus was on the values of the existing interior, the basics of lighting and room acoustics both in theory and practice. Ideas of a library as a creative residency, a small village, an active movement space, an urban jungle, a memory place, etc were born.
On an interior architect’s desk, a public space project takes on the meaning of a social space with a physical dimension and a social content. In today’s urban and cultural landscape adapted for consumption, it is critical to relate to spaces on a daily basis that do not require opening one’s wallet. How has the public space changed in the last year, when the doors of almost all public spaces were closed for quite a while? The subject of public space provides an opportunity to think big and dream openly when studying the interior architecture of EAA. The content of the professional studio is to delve into different spatial typologies (incl. the peculiarities of the interior architecture of a large hall) and to critically interpret their functioning in contemporary and future space-time. During the semester, students interact with one specific public building, looking for connections with the architecture of the building, the urban context and new modern users. Until the end of August, all visitors to the National Library have been invited to reflect on the results of one such semester.
We thank:
EKA interior architecture 3rd year students
Germo Ausin, Silvia Ingver, Sanna-Betty Jaanimaa, Marie Jõgi, Regina Kaasik, Ann-Katriin Kelder, Kertu Kuusemets, Kristiina Püü, Celine-Cathy Raaga, Grete-Loviis Saar, Loviise Talvaru, Linda-Maria Urke
Tutors: Jan Skolimowski, Hanna Karits
Exhibition team: Interior Architecture department, Ann-Katriin Kelder, Grete Tiigiste, Triin Männik
Design: Stella Skulatšjova
Support: Eesti Rahvusraamatukogu, Eesti Kunstiakadeemia
