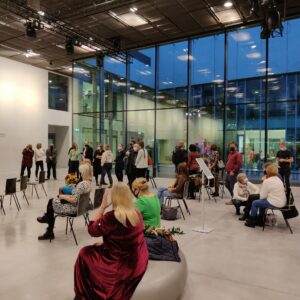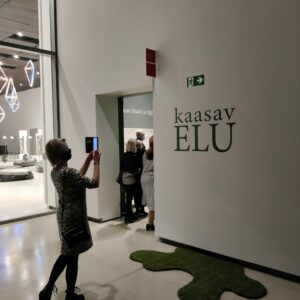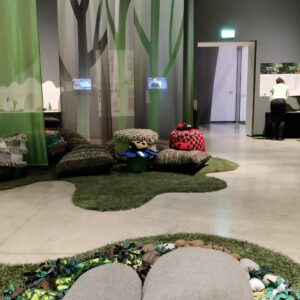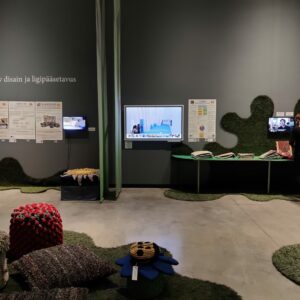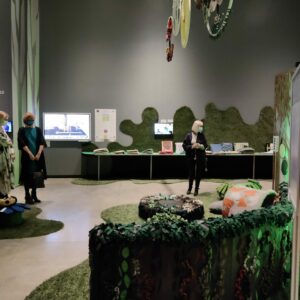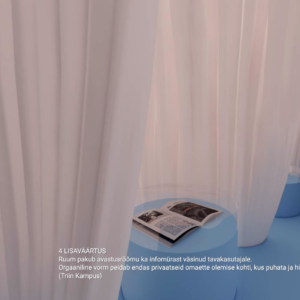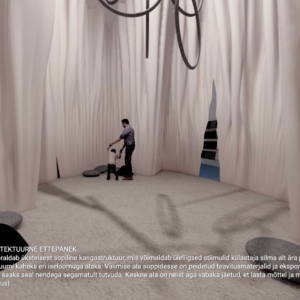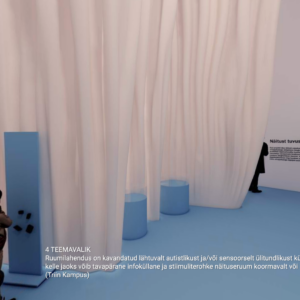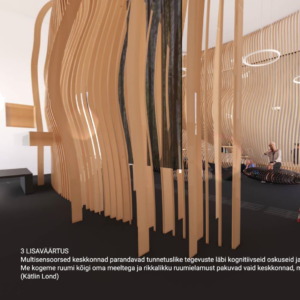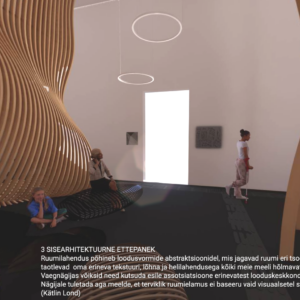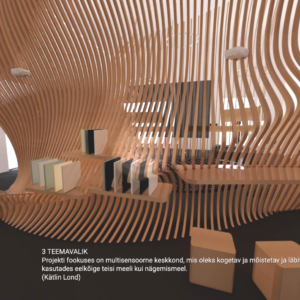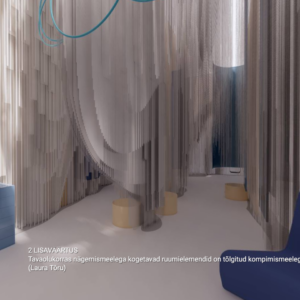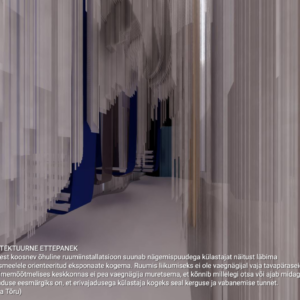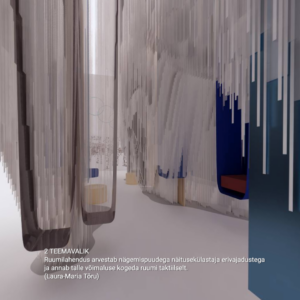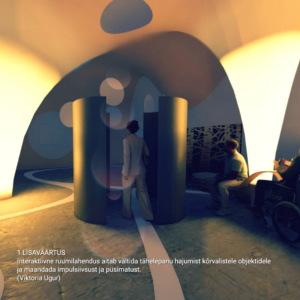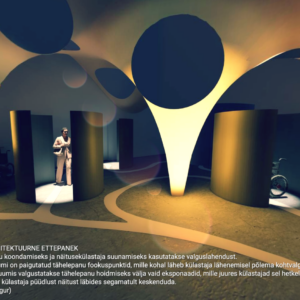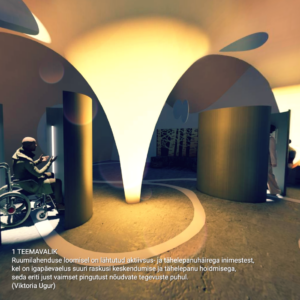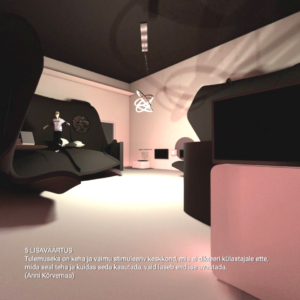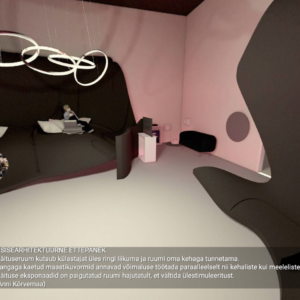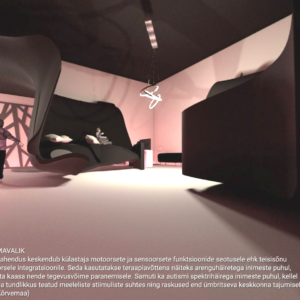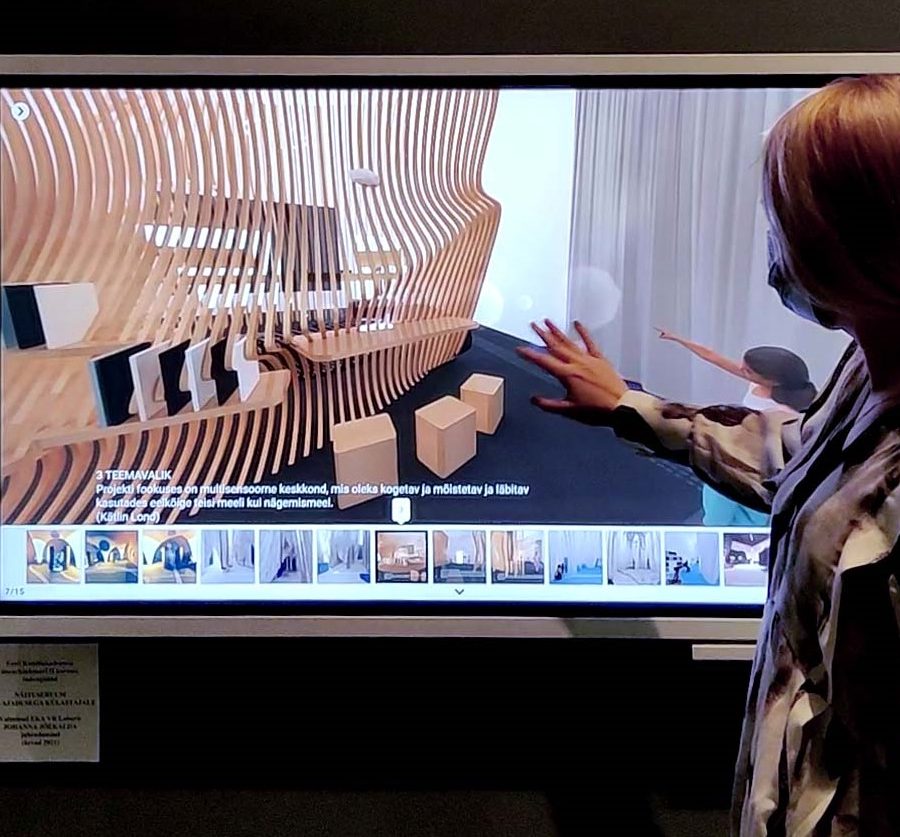
The students of the 2nd year of the bachelor’s study in interior architecture focussed on creating inclusive exhibition spaces, tutored by architect Johanna Jõekalda. The task of the students was to design an exhibition space based on what they had learned, which would take into account visitors with different special needs to the maximum.
During the course, students learned to understand the principles of user-oriented design and create an inclusive environment. Spatial solutions were designed with the Estonian National Museum’s exhibition “Kaasav ELU” (“Inclusive LIFE”) in mind, which brings together different gadgets and tools that support the learning and leisure activities of users with disabilities.
In developing their spatial proposals, students used VR technologies to better understand and explain different unique user experiences: VR, allowing for immersive experiences, is an excellent tool for helping to better understand different spatial experiences and designing more inclusive environments. Students’ work was based on the principle that a room that is comfortable for people with special needs is also convenient for all other users.
During the development of the projects, the students received support from the parallel course “Digital Techniques” held at the VR Lab and also supervised by Johanna Jõekalda. Daniel Kotsjuba (accessibility), Kärt Ojavee (materiality), Artur Staškevitš (exhibition solutions) and Paco Ulman (digital techniques) shared their experiences of inclusive design. The studio was conducted in cooperation with the Tallinn University “Inclusive LIFE” project, led by Tiia Artla and Jana Kadastik.
See a virtual tour of the works of five interior design students.
From early November, a selection of student works completed during the course (Laura Maria Tõru, Kätlin Lond, Triin Kampus, Anni Kõrvemaa, Viktoria Ugur) is available for everyone to see at the exhibition “Inclusive LIFE” at the Estonian National Museum in Tartu. The student work is presented on a touch screen as a virtual tour, which guides the visitors of the exhibition through more exciting space solutions and shares information on the application of the principles of inclusive design in interior architecture.
The Department of Interior Architecture of EKA would like to thank all those who contributed to the supervision of students and for the exciting opportunity to cooperate with Tallinn University and the Estonian National Museum – together we took a small step towards making the environments and premises of the future friendly to all users.
The exhibition will be open until January 31, 2022, so onwards to Tartu!

