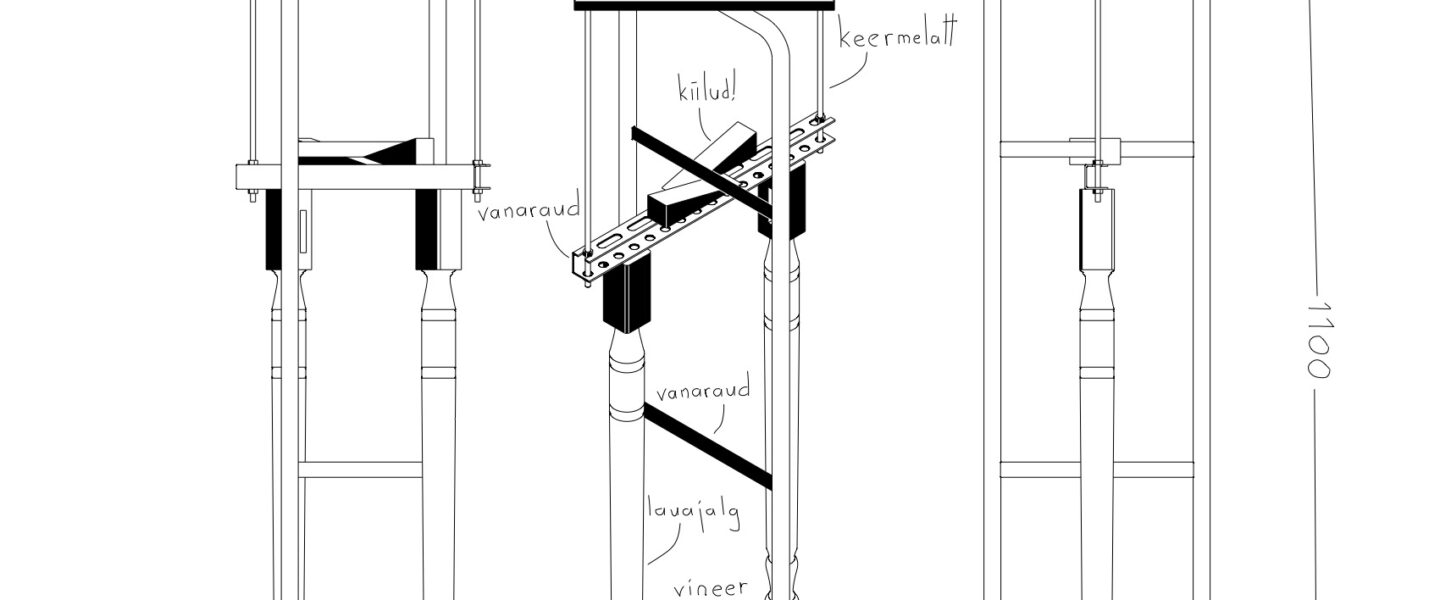
Päär-Joonap Keedus. Self-architecture. Master's diary
2024 MA THESES
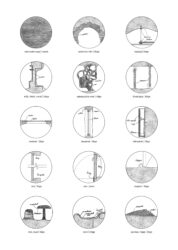
Viktoria Ugur
The Manifesto of Digging. Exploring Subterranean Spaces
Underground spaces are not particularly developed in Estonia; mainly, parking lots, cellars, and basement apartments come to mind. Typically, the construction of underground spaces has been approached similarly to that of above-ground structures. The Estonian soil does not appear to favor underground structures compared to, for instance, Finland or Sweden. The first thought is likely to make it out of concrete, which is expensive to pour and has a large carbon footprint. However, this problem should be approached more sustainably.
To construct an underground space, a significant amount of soil must first be excavated. It is possible to produce various construction materials from this soil, which can be used diversely in the structure. Estonian soil contains a lot of blue clay and limestone, which have numerous positive properties. From the soil, it is possible to produce bricks, rammed earth, plaster, mortar, and paint. If necessary, the strength properties of the construction materials can be
enhanced by adding other materials. The proposal in the work is to follow the principle that everything excavated from the ground must, in one form or another, return there.
There are no rules for what underground spaces should be like. As an interior architect, I see an opportunity to intervene in shaping them. In the work, the space is broken down into elements, focusing on the possibilities of each one separately. The main characteristics will be functionality and integration, supporting the needs of the user.
Supervisors: Mariann Drell, Pavle Stamenović, Gregor Taul.
***
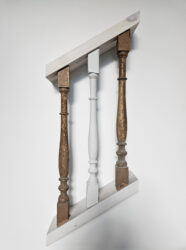
***

Ann-Katriin Kelder
The Rent Included Three Hounds, or The Alternative Clubs of Tallinn
The thesis investigates Tallinn’s alternative club spaces thorugh the point of view of the interior architecture and attempts to find out how much architects can intrude in these creative processes, what are its (interior) architectural assets and how subcultural ideologies in these spaces are represented. Since only the participants know best how these spaces are arranged and managed, both theoretical and practical parts of the thesis are based on interviews with eight club owners. Club as a space is an introspective creation of its participants’ ideal world, which always opposes the mainstream culture and offers a possibility to project their mentality with the do it yourself approach. Moreover, alternative clubs have rarely been built with proper architectural projects; they always have to find an available space, as for Tallinn, an old fish industry, warehouse or submarine factory. The creative output offers a vision into the author’s own club space for their community, that is based on the conclusions made from the interviews and created in a spontaneously bought doll house.
Supervisors: Mariann Drell, Pavle Stamenović, Gregor Taul.
***
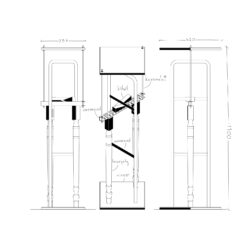
Päär-Joonap Keedus
Self-architecture. Master’s diary
The thesis looks at old ways of creating to find sustainable future scenarios. It questions conventional methods of building and designing, how we relate to materials and how we value them. The aim of the thesis is to promote new possible ways of working and sustainable thinking through six explorations and one summer cottage project. The result is a manifesto of self-architecture looking in the future.
Supervisors: Mariann Drell, Pavle Stamenović, Gregor Taul.
***
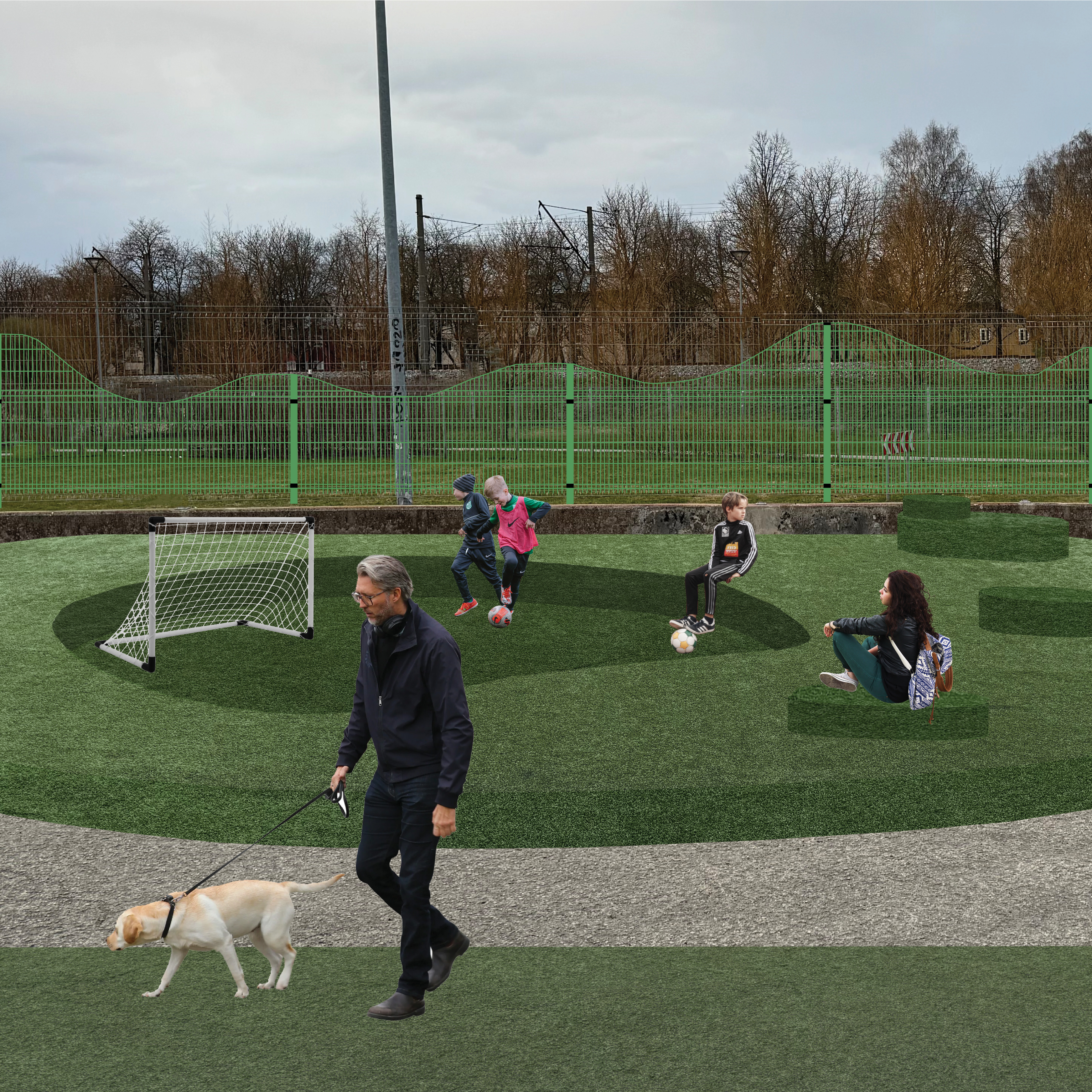
Tallinn’s population growth and rising living costs are pushing people into ever smaller homes, and it is harder to find a balance between private and social. Therefore, the quality of a dense living environment and the method of designing urban space becomes increasingly important. Alongside the urban planning macro level, interior architecture micro level has the potential to offer relatively urgent solutions for the lack of urban space. In my work, I call this approach Urban Relief.
Estonia’s largest football complex Lilleküla, and representative stadium A. Le Coq Arena, is still surrounded by car-centric urban space. Minimal attention has been paid to public space, pedestrians, and urban space as a meeting place for city dwellers. At this point, there is a potential to rethink the current car-centric urban space into a human-centric urban interior. I do this through human-scale and site-specific spatial interventions, moving towards Urban Interior.
