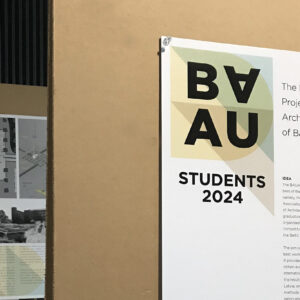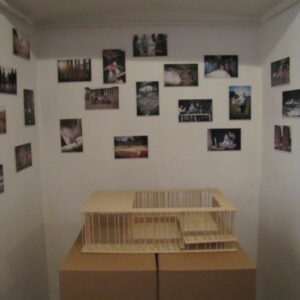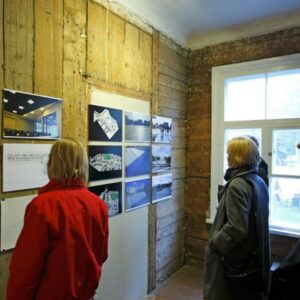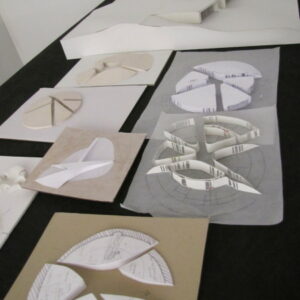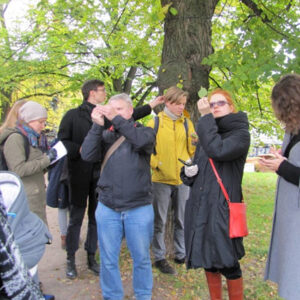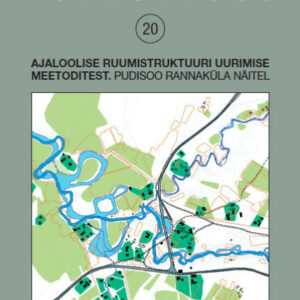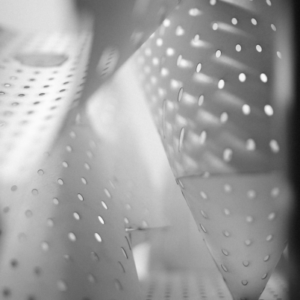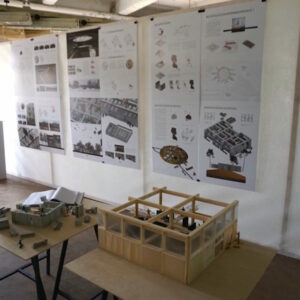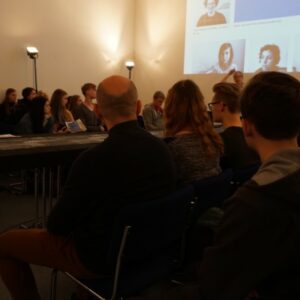Architecture and Urban Design
The art of creating and building systems
Architecture creates a material framework and conditions for the functioning and development of the whole society. In a narrower sense, architecture is the art of creating and building systems.
It is often thought that an architect only designs houses, but that is only a small, albeit prominent part of the architect’s work. Architecture also includes learning about engineering, the humanities, and various software, building endless models and prototypes to create and experiment with new structures and worlds. The most important part of architectural education takes place as practical work in a studio, in an environment similar to an architectural office, where an actual project is born from the initial sketches. Theory and engineering subjects, painting, drawing and experimental studios support the studio work.
The latter is related to the laboratories of the Faculty of Architecture (3D Laboratory, VR Laboratory, PAKK) and the research work carried out in it, where it is possible to touch the fringes of space creation. There, you can acquire knowledge and specialise in restoration, landscape architecture or planning.
Our vision for the future
Architects have the difficult task of giving modern technology a commonly comprehensible material form and face in accordance with cultural expectations; create a whole from parts whose value is greater than the sum of any individual parts. Architecture is meant to constantly innovate, rebuild and offer different visions of the future – this is also one of the important ambitions of EKA’s architecture programme.
Read more about the curriculum here.
For further information of our activities, follow our Facebook page. If you would like us to send you information and reminders about admission dates, preparation courses, consultations and open days, leave your email address here.


