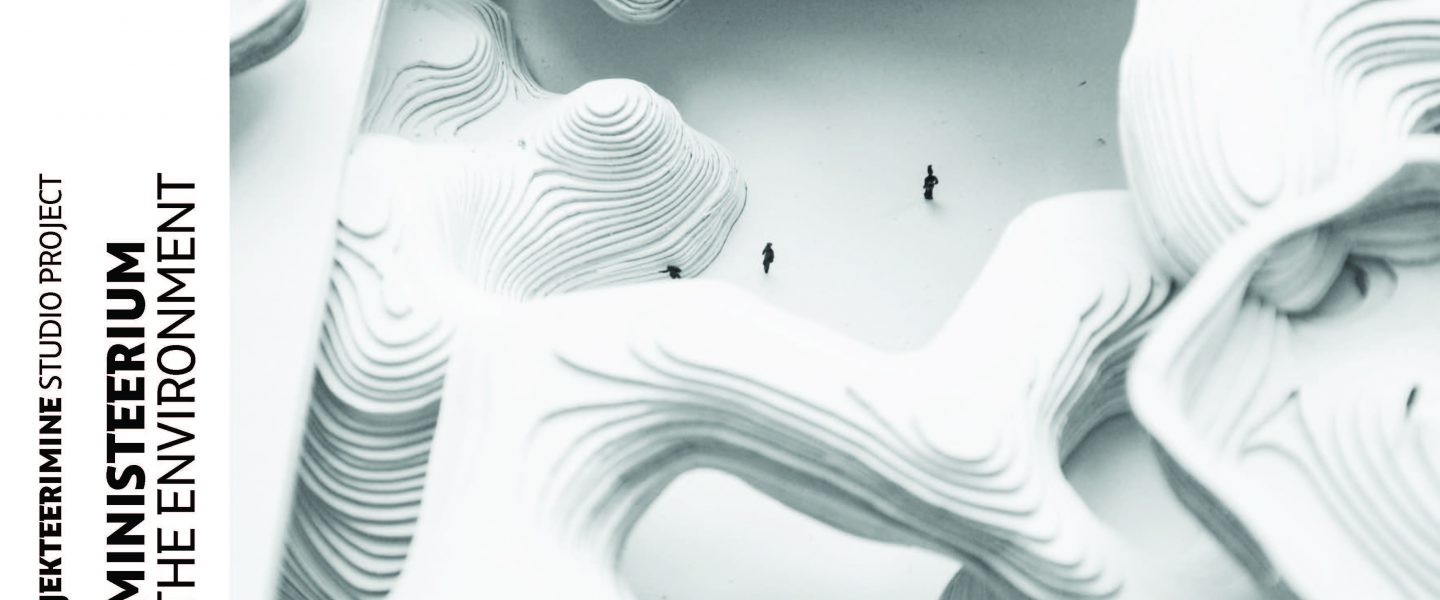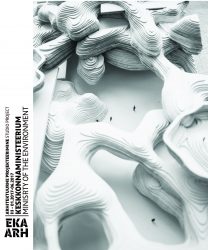

Find the booklet here.
The main purpose of this course was for introduction to design concepts for public buildings in an urban context, introduction to energy efficiency, developing concepts for large-scale timber construction, developing strategies for future office spaces and integration of algorithmic tools into the design process. Baltic Oasis is taking as its base the preliminary brief of the future Environment Building of the Estonian Ministry of Environment. The main idea of the course is to study large-scale canopies as a means of creating microclimates, where the mass of the building can be more freely distributed. Estonian Ministry of Environment is planning a new building of 20,000 m² for their offices and dissemination centre. The program would include offices as well as public functions such as exhibition and screening halls, maker labs for timber constructions as well as digital fabrication workshops. The whole programme should be hosted in, creating a climate oasis allowing the use the outdoor space all year long. A translucent/transparent canopy will cover buildings and “outdoor” areas, designed to create an improved climate whilst also allowing natural daylight and ventilation throughout the facility. It is further optimized for energy production. Protected by this canopy, there will be flexible structures beneath providing the opportunity in re-arrangement and re-configuration. The canopy itself also has to be adaptable towards these changes. AS Merko Ehitus – a leading construction company in the Baltic region – supports the Energy Efficiency Professorship at the Estonian Academy of Arts since 2016.
Tutors: Bernhard Sommer, Galo Moncayo, Sille Pihlak, Siim Tuksam
Editor: Reelika Reinsalu
ISBN 978-9949-594-53-5 (trükis)
ISBN 978-9949-594-54-2 (pdf)
ISSN 2461-2359
