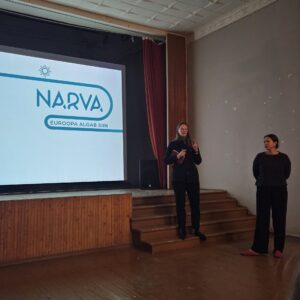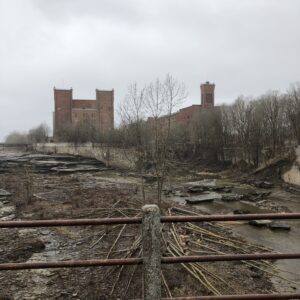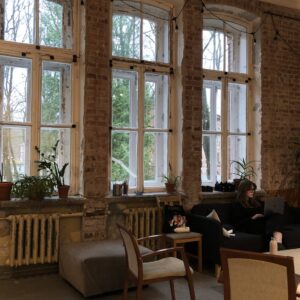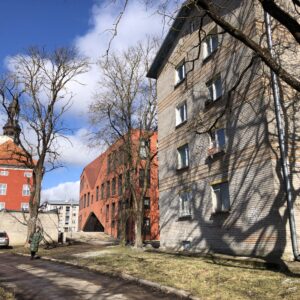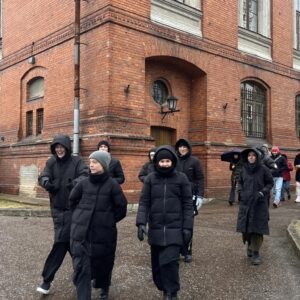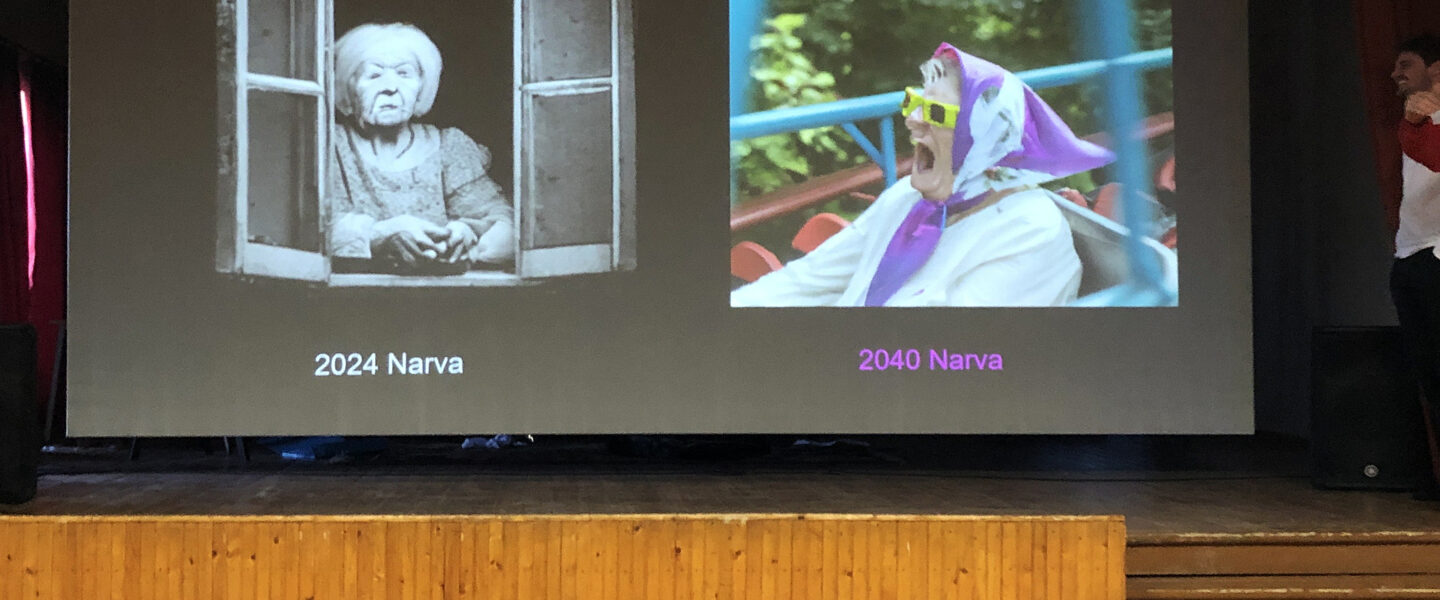
In the first week of April, students from the University of Innsbruck visited the Faculty of Architecture of EKA, who got an overview of EKA’s everyday life and also got to know Narva. Possible architectural visions for Narva were created in a joint workshop.
At EKA, the 3rd year students presented the sLenderBLOCK projects to the guests, large-scale renovation solutions for apartment buildings based on modularity, which this semester will focus on five khrushchevkas located on Viru Street in Narva. Barbara Imhof, professor at the University of Innsbruck, gave a public lecture on designing for extreme environments.
On Wednesday and Thursday, a joint design workshop was held in Narva, the aim of which was to create a sketch vision for the city.
The vision teams included students from both schools: architecture students who work daily with the city’s themes and colleagues from Innsbruck who observed the city for the first time. In cooperation, a new plan for spatial changes was designed for Narva.
The workshop tried to find answers to the questions, how to connect the new and the old? What is the future of Narva, being both a border town and at the center of changes? Who will live in the Narva of the future and how can the urban space support the citizens of the future?
The city of Narva is currently preparing a general plan for the city, and the ideas created in the workshop will be input for further discussions.
The workshop was supervised by the young architects Keiti Lige and Ann Kristiin Entson, EKA alumni. Peeter Tambu, the city’s chief architect, introduced the peculiarities of Narva.
The workshop was supported by the Cultural Endowment of Estonia.

