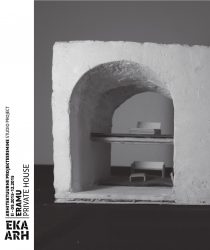
You can find the booklet here.
The aim of the specialty project “A Private House” of the second-year students of architecture and urban design was: To go through the building design process starting with a detailed analysis of the initial task, examples and site followed by the development of a concept and testing of the various versions considering and conveying the respective beliefs. To analyse the models of living of a specific family and provide them with a flexible solution meeting their needs as much as possible. To study the routines and traditions of a contemporary family and the boundaries between the public and the private. To generate the best spatial idea based on the characteristics of the family and the site. To complete the design so that the spatial idea would provide a comprehensive solution and clear presentation (model, sketch, drawings). To make architects and interior architects cooperate on a joint project (at the beginning of the project, teams were formed of an architect and an interior architect working on the pro-ject in an equal position. Thus the boundaries between the given roles came to be blurred). To employ various approaches and design processes. To initiate a dialogue on spatial ideas also among students, not merely in the communication between students and lecturers.
Tutors: KUU Architects
Editor: Keiti Lige, Jarmo Vaik
Estonian Academy of Arts Faculty of Architecture, 2017
ISBN 978-9949-594-16-0 (trükis)
ISBN 978-9949-594-17-7 (pdf)
ISBN 2461-2359
