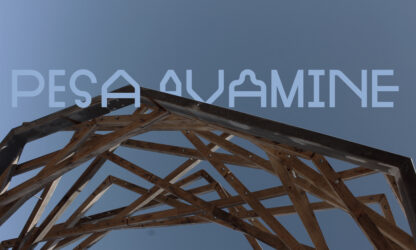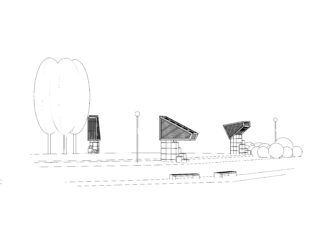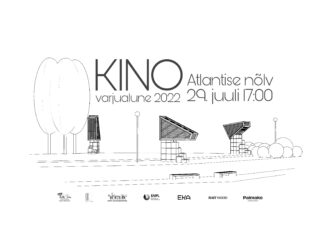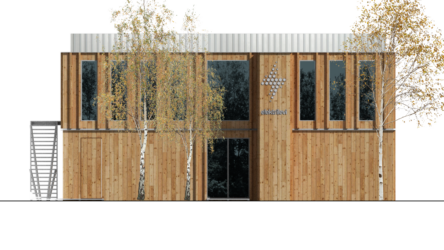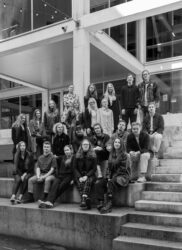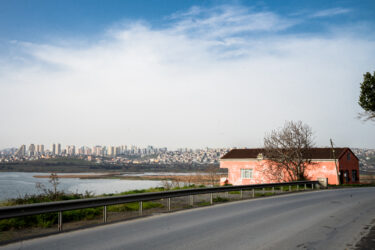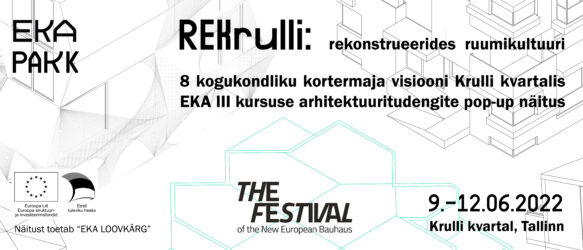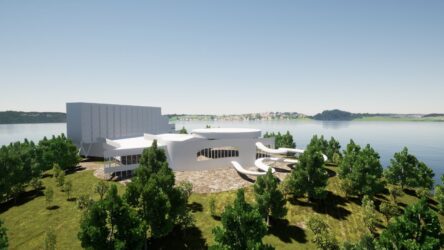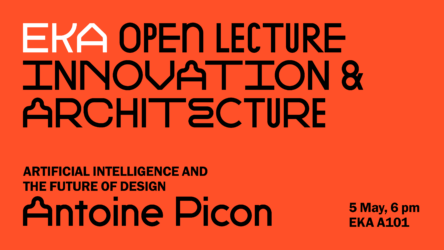AksessuaaridisainAnimatsioonArhitektuur ja linnaplaneerimineArhitektuuriteaduskondAvatud akadeemiaDesign and Technology FuturesDisainiteaduskondDoktorikoolDoktorikoolEhte- ja sepakunstErialadERKI MoeshowFotograafiaGaleriiGraafikaGraafiline disainHaldusosakond ja töökojadInstallatsioon ja skulptuurIT osakondJätkusuutliku disaini laborJoonistamineKaasaegne kunstKeraamikaKlaasKommunikatsiooniosakondKunstiharidusKunstiteadus ja visuaalkultuurKunstikultuuri teaduskondMaalMoedisainMuinsuskaitse ja konserveerimineÕppeosakondRaamatukoguRahandusosakondRektoraatSisearhitektuurStsenograafiaTasapinnaliste tehnoloogiate tehnokeskusTeadus- ja arendusosakondTegevuskunstTekstiilidisainTootedisainTugistruktuuridÜliõpilasesindusUncategorizedUrbanistikaUusmeediaVabade kunstide teaduskondVälissuhete osakond
Rubriik: Arhitektuuriteaduskond
12.08.2022
Installatsioon-maamärgi PESA avamine Vilsandil
Sisearhitektuur
Juba eelmisel suvel alustasid EKA sisearhitektuuritudengid Vilsandil saare uut kolumbaariumi tähistava installatsiooni PESA ehitamist. Nüüd olete väga oodatud PESA pidulikule avamisele 12. augustil kl 17, et uue maamärgi valmimise üle koos saareelanike ja tudengitega röömustada.
PESA on EKA sisearhitektuuri 1. kursuse tudengite loodud ning suvise ehituspraktika käigus valmis ehitatud õppeprojekt. Koolitöö käigus just Vilsandi jaoks välja töötatud ideede välja valitud PESA (autor Trine Tõniste) on möeldud maamärgiks ja teetähiseks Vilsandi uuele kolumbaariumile – PESA vormi juurt võib otsida Vilsandi pikast linnuriigi-ajaloost, ent maapinnast välja kaarduvale vormile võib iga tulevasse rahupaika sammude seadja teisigi pöhjendusi leida.
Vilsandile pääseb laevaga Kihelkonna lähedal asuvast Papissaare sadamast – kes ei liigu oma laevaga, siis sõita saab liinilaevadega, mille graafiku leiate siit: https://www.saarelaevapiletid.ee.
Vilsandil leiate tee Vikati sadamast PESA juurde siit.
PESA valmis Vilsandi saare kogukonnale MTÜ Vilsandi Külaseltsi, Eesti Kultuurkapitali, EKA, Laasi talu, Jaan ja Margit Tätte, Sven ja Katrin Honga, Raido ja Harri Hiiuväina, Neeme Ranna toel. Me täname!
Juhendajad Ardo Hiiuväin, Tõnu Kalpus ja Ahti Grünberg, insener Tõnis Agasild, konsultant Avo Tragel
Tudengid: Trine Tõniste, Harold Kiisler, Auli Vaino, Laura Pormeister, Hanna Loora Arro, Roger Matthias Laas, Elisabeth Perk, Aurelia Minev, Markus Sirg, Karl August Johannes Pedoson, Hanna Maria Kruusmaa
Kohtume Vilsandil!
EKA sisearhitektuuri osakond
Postitas Triin Männik — Püsilink
Installatsioon-maamärgi PESA avamine Vilsandil
Reede 12 august, 2022
Sisearhitektuur
Juba eelmisel suvel alustasid EKA sisearhitektuuritudengid Vilsandil saare uut kolumbaariumi tähistava installatsiooni PESA ehitamist. Nüüd olete väga oodatud PESA pidulikule avamisele 12. augustil kl 17, et uue maamärgi valmimise üle koos saareelanike ja tudengitega röömustada.
PESA on EKA sisearhitektuuri 1. kursuse tudengite loodud ning suvise ehituspraktika käigus valmis ehitatud õppeprojekt. Koolitöö käigus just Vilsandi jaoks välja töötatud ideede välja valitud PESA (autor Trine Tõniste) on möeldud maamärgiks ja teetähiseks Vilsandi uuele kolumbaariumile – PESA vormi juurt võib otsida Vilsandi pikast linnuriigi-ajaloost, ent maapinnast välja kaarduvale vormile võib iga tulevasse rahupaika sammude seadja teisigi pöhjendusi leida.
Vilsandile pääseb laevaga Kihelkonna lähedal asuvast Papissaare sadamast – kes ei liigu oma laevaga, siis sõita saab liinilaevadega, mille graafiku leiate siit: https://www.saarelaevapiletid.ee.
Vilsandil leiate tee Vikati sadamast PESA juurde siit.
PESA valmis Vilsandi saare kogukonnale MTÜ Vilsandi Külaseltsi, Eesti Kultuurkapitali, EKA, Laasi talu, Jaan ja Margit Tätte, Sven ja Katrin Honga, Raido ja Harri Hiiuväina, Neeme Ranna toel. Me täname!
Juhendajad Ardo Hiiuväin, Tõnu Kalpus ja Ahti Grünberg, insener Tõnis Agasild, konsultant Avo Tragel
Tudengid: Trine Tõniste, Harold Kiisler, Auli Vaino, Laura Pormeister, Hanna Loora Arro, Roger Matthias Laas, Elisabeth Perk, Aurelia Minev, Markus Sirg, Karl August Johannes Pedoson, Hanna Maria Kruusmaa
Kohtume Vilsandil!
EKA sisearhitektuuri osakond
Postitas Triin Männik — Püsilink
18.07.2022 — 29.07.2022
Arhitektuuritudengite varjualuste plakatinäitus
Arhitektuur ja linnaplaneerimine
EKA arhitektuuritudengid ehitavad 18.-28. juulini Tartus Emajõe kaldal Atlantise maja naabruses avalikuks kasutuseks mõeldud puidust varjualust KINO ja terve ehitusperioodi ajaks on tartlastele ja linnakülalistele vaatamiseks väljas varasemate aastate varjualuseid tutvustav näitus (aastatest 2006-2021).
Kiirusta kohale, saad ka ehitusprotsessi piiluda. Ja KINO avame 29. juulil kl 17!
Postitas Triin Männik — Püsilink
Arhitektuuritudengite varjualuste plakatinäitus
Esmaspäev 18 juuli, 2022 — Reede 29 juuli, 2022
Arhitektuur ja linnaplaneerimine
EKA arhitektuuritudengid ehitavad 18.-28. juulini Tartus Emajõe kaldal Atlantise maja naabruses avalikuks kasutuseks mõeldud puidust varjualust KINO ja terve ehitusperioodi ajaks on tartlastele ja linnakülalistele vaatamiseks väljas varasemate aastate varjualuseid tutvustav näitus (aastatest 2006-2021).
Kiirusta kohale, saad ka ehitusprotsessi piiluda. Ja KINO avame 29. juulil kl 17!
Postitas Triin Männik — Püsilink
29.07.2022
Varjualuse KINO pidulik avamine
Arhitektuur ja linnaplaneerimine
AVAMINE: 29. juulil kell 17 avavad arhitektuuri ja linnaplaneerimise tudengid Tartus Emajõe ääres puidust varjualuse KINO. Olete kõik lahkesti avamisele palutud.
Varjualune KINO on EKA arhitektuuri ja linnaplaneerimise 1. kursuse tudengite loodud ning suvise ehituspraktika käigus valmis ehitatud õppeprojekt. Varjualuse kavandamine ja ehitamine on aastaid olnud EKA arhitektuuritudengite esimene suurem õppeülesanne. Eelmisel talvel koolitöö käigus just Tartu jaoks välja töötatud ideede seast valiti välja üks projekt, mis nüüd suvel ühiselt valmis ehitatakse. Kolmest osast koosnev KINO jääb linnakodanikele kasutamiseks Tartu kultuuripealinna-aasta lõpuni ning ka järgmise paari aasta varjualused kavandatakse just Tartusse.
KINO valmib Tartu linna, Eesti Kultuurkapitali, Eesti Metsa- ja Puidutööstuse Liidu, Keskkonnainvesteeringute Keskuse, Raitwoodi, Palmako ja EKA toel.
Tegijad-juhendajad:
EKA arhitektuuri ja linnaplaneerimise I kursuse projekteerimise töögrupp: Alis Mäesalu, Tuule Kangur, Darja Gužovskaja, Madis Arp Keerd.
Ehitus: Aiko Liisa Olek, Anabel Ainso, Anu Alver, Anneli Virts, Arabella Aabrams, Frank Kuresaar, Fred-Eric Pavel, Hugo Georg Kalaus, Karl Robin Timm, Karmo Viherpuu, Kristian Tigane, Laura Haki, Laura Venelaine, Liisalota Kroon, Rasmus Roosileht, Triinu Lamp.
Kursuseprojekti juhendasid Ott Alver ja Alvin Järving arhitektibüroost Arhitekt Must, puutöökojas suunas tudengeid Ragnar Kekkonen ning konstruktsioonide osas Andres Lehtla.
Kohtume Emajõe kaldal – Atlantise maja kõrval Ülejõe pargis.
Postitas Triin Männik — Püsilink
Varjualuse KINO pidulik avamine
Reede 29 juuli, 2022
Arhitektuur ja linnaplaneerimine
AVAMINE: 29. juulil kell 17 avavad arhitektuuri ja linnaplaneerimise tudengid Tartus Emajõe ääres puidust varjualuse KINO. Olete kõik lahkesti avamisele palutud.
Varjualune KINO on EKA arhitektuuri ja linnaplaneerimise 1. kursuse tudengite loodud ning suvise ehituspraktika käigus valmis ehitatud õppeprojekt. Varjualuse kavandamine ja ehitamine on aastaid olnud EKA arhitektuuritudengite esimene suurem õppeülesanne. Eelmisel talvel koolitöö käigus just Tartu jaoks välja töötatud ideede seast valiti välja üks projekt, mis nüüd suvel ühiselt valmis ehitatakse. Kolmest osast koosnev KINO jääb linnakodanikele kasutamiseks Tartu kultuuripealinna-aasta lõpuni ning ka järgmise paari aasta varjualused kavandatakse just Tartusse.
KINO valmib Tartu linna, Eesti Kultuurkapitali, Eesti Metsa- ja Puidutööstuse Liidu, Keskkonnainvesteeringute Keskuse, Raitwoodi, Palmako ja EKA toel.
Tegijad-juhendajad:
EKA arhitektuuri ja linnaplaneerimise I kursuse projekteerimise töögrupp: Alis Mäesalu, Tuule Kangur, Darja Gužovskaja, Madis Arp Keerd.
Ehitus: Aiko Liisa Olek, Anabel Ainso, Anu Alver, Anneli Virts, Arabella Aabrams, Frank Kuresaar, Fred-Eric Pavel, Hugo Georg Kalaus, Karl Robin Timm, Karmo Viherpuu, Kristian Tigane, Laura Haki, Laura Venelaine, Liisalota Kroon, Rasmus Roosileht, Triinu Lamp.
Kursuseprojekti juhendasid Ott Alver ja Alvin Järving arhitektibüroost Arhitekt Must, puutöökojas suunas tudengeid Ragnar Kekkonen ning konstruktsioonide osas Andres Lehtla.
Kohtume Emajõe kaldal – Atlantise maja kõrval Ülejõe pargis.
Postitas Triin Männik — Püsilink
21.06.2022
Elektrilevi arendusprojekt: Mustermaja 369 süsteemi infotund
Arhitektuur ja linnaplaneerimine
Sel kevadel alustasid EKA Puitarhitektuuri Kompetentsikeskus PAKK ja Elektrilevi koostööd, et arendada välja modulaarne, tehases toodetav ja ringmajanduslikke põhimõtteid järgiv puidust õppehoone, arendades edasi avalikult kättesaadavat Mustermaja 369 projekteerimissüsteemi. Nüüd on Elektrilevi kuulutanud välja projekteerimis- ja ehitustööde riigihanke Kiili valda koolituskeskuse rajamiseks – arhitektuuri- ja ehitussektori innovatsioonihüpet sissejuhatav pilootprojekt saab reaalsuseks.
Nädala pärast teisipäeval 21.06.2022 kell 11.00 – 12.30 korraldame EKA peamajas (Põhja pst 7, Tallinn) ruumis A502 Mustermaja 369 süsteemi infotunni. Räägime lähemalt Elektrilevi projektist ning Mustermaja süsteemist detailsemalt. Samuti vastame küsimustele, mis on süsteemi uuenduse kohta tekkinud.
Infotunniga on võimalik liituda ka Zoom’i vahendusel:
Join Zoom Meeting
https://zoom.us/j/97142696607?pwd=WDgrTmpyRWgzcnJWYnpJNHllaEN2UT09
Meeting ID: 971 4269 6607
Passcode: 244691
Kui olete tulemas, siis oleme väga tänulikud kui märgiksite SIIN, kuidas soovite infotunniga ühineda.
Lisainfo:
Anna Tommingas
anna.tommingas@artun.ee
+372 55681924
Postitas Anna Tommingas — Püsilink
Elektrilevi arendusprojekt: Mustermaja 369 süsteemi infotund
Teisipäev 21 juuni, 2022
Arhitektuur ja linnaplaneerimine
Sel kevadel alustasid EKA Puitarhitektuuri Kompetentsikeskus PAKK ja Elektrilevi koostööd, et arendada välja modulaarne, tehases toodetav ja ringmajanduslikke põhimõtteid järgiv puidust õppehoone, arendades edasi avalikult kättesaadavat Mustermaja 369 projekteerimissüsteemi. Nüüd on Elektrilevi kuulutanud välja projekteerimis- ja ehitustööde riigihanke Kiili valda koolituskeskuse rajamiseks – arhitektuuri- ja ehitussektori innovatsioonihüpet sissejuhatav pilootprojekt saab reaalsuseks.
Nädala pärast teisipäeval 21.06.2022 kell 11.00 – 12.30 korraldame EKA peamajas (Põhja pst 7, Tallinn) ruumis A502 Mustermaja 369 süsteemi infotunni. Räägime lähemalt Elektrilevi projektist ning Mustermaja süsteemist detailsemalt. Samuti vastame küsimustele, mis on süsteemi uuenduse kohta tekkinud.
Infotunniga on võimalik liituda ka Zoom’i vahendusel:
Join Zoom Meeting
https://zoom.us/j/97142696607?pwd=WDgrTmpyRWgzcnJWYnpJNHllaEN2UT09
Meeting ID: 971 4269 6607
Passcode: 244691
Kui olete tulemas, siis oleme väga tänulikud kui märgiksite SIIN, kuidas soovite infotunniga ühineda.
Lisainfo:
Anna Tommingas
anna.tommingas@artun.ee
+372 55681924
Postitas Anna Tommingas — Püsilink
02.06.2022 — 03.06.2022
Arhitektuuri ja linnaplaneerimise magistritööde kaitsmised 2022
Arhitektuur ja linnaplaneerimine
Tänavused arhitektuuri ja linnaplaneerimise magistritööde kaitsmised toimuvad 2. ja 3. juunil Eesti Kunstiakadeemias ruumis A501.
Tänavu kaitseb oma lõputööd erakordselt palju noori arhitekte – 23!
Kuulata-vaadata saab kohapeal ja ka zoomi vahendusel
AJAKAVA
- juuni
9.00-9.40 MARI POOM “Elada linna taga. Alternatiivid valglinnastumisele ja võrgustikupõhine avalik ruum”. Juhendajad Katrin Koov, Kadri Klementi, Eik Hermann
9.40-10.20 MARKUS MAASING “Valglinnastunud mitte-kohast kompaktse kohani”. Juhendajad Andres Alver, Douglas Gordon, Eik Hermann
10.20-11.00 MIA MARTINA PEIL “Vesse – tööstusalast sidusaks linnaruumiks”. Juhendajad Martin Melioranski, Raul Kalvo, Eik Hermann
11.00 – 11.15 kohvipaus
11.15-11.55 MARIE ANETTE VEESAAR “Koolilähedane liikuvusruum Tallinnas Südalinna kooli näitel”. Juhendajad Martin Melioranski, Raul Kalvo, Eik Hermann
11.55-12.35 LAURA PINT “Elu Keldrimäel. Kasutamata ruumi võimalused”. Juhendajad Katrin Koov, Kadri Klementi, Eik Hermann
12.35-13.15 PATRICK BARBO “Romantika maitsestamine”. Juhendajad Martin Melioranski, Raul Kalvo, Eik Hermann
13.15 – 14.15 lõuna
14.15-14.55 JOANNA LÄTTEMÄGI “Valuoja kogukonnakeskus. Viljandi Lossimägede ja Ugala teatri vahelise ala aktiviseerimine olevate hoonete taaskasutuse kaudu”. Juhendajad Toomas Tammis, Tarmo Teedumäe, Eik Hermann
14.55-15.35 KARIN LAOS “Elamise ruum. Ettepanek”. Juhendajad Toomas Tammis, Tarmo Teedumäe, Eik Hermann
15.35-16.15 LAURA ROHTLAAN “KURU ruum: elamu moodullahendus”. Juhendajad Toomas Tammis, Tarmo Teedumäe, Eik Hermann
16.15 – 16.30 kohvipaus
16.30-17.10 GREGOR JÜRNA “Paik. Sihitud skaleeritavad muutused I-464 tüüpi suurpaneelelamu programmis”. Juhendajad Toomas Tammis, Tarmo Teedumäe, Eik Hermann
17.10-17.50 MARKUS VARKI “Arhitektuurne sisend digiteisiku edasiseks arenguks. Spetsifikatsioon”. Juhendajad Martin Melioranski, Raul Kalvo, Eik Hermann
18.00 – ca 19.30 diskussioon ja esialgne hindamine
- juuni
9.00-9.40 ENELI KLEEMANN “Kodu kontoris Kogukonna juhitud elamumajandus Maakri kvartali näitel”. Juhendajad Laura Linsi, Roland Reemaa, Eik Hermann
9.40-10.20 LIISA ØSTREM “Neljas koht – sallivust toitev ruum”. Juhendajad Laura Linsi, Roland Reemaa, Eik Hermann
10.20-11.00 JORNAS- TOOMAS IISAK “Pärnu Kalamehe Loometehas. Pärnu õlletehase taasmõtestamine”. Juhendajad Toomas Tammis, Tarmo Teedumäe, Eik Hermann
11.00 – 11.15 kohvipaus
11.15-11.55 JOHAN KIRSIMÄE “Kuidas (taas)aproprieerida formaalset ruumi. Kriitilised suunised Soodevahe Pilpaküla näitel”. Juhendajad Laura Linsi, Roland Reemaa, Eik Hermann
11.55-12.35 PAMELA KRISTIN KAJAKAS “Hääbumise variatsioonid keskuse ABC-5 näitel”. Juhendajad Laura Linsi, Roland Reemaa, Eik Hermann
12.35-13.15 RUUBEN-JAAN REKKOR “Toe loomine maastike, hoonete ja kogukondade tugevdamiseks – tegutsemine Pärnu jõe keskjooksul”. Juhendajad Laura Linsi, Roland Reemaa, Eik Hermann
13.15 – 14.15 lõuna
14.15-14.55 SASKIA EPP LÕHMUS “Kohanev kohandamine. Madara kasvukoha aeglane planeerimine”. Juhendajad Katrin Koov, Kadri Klementi, Eik Hermann
14.55-15.35 ANNA SMETANINA “Kollektiivsuse sekkumine. Korterelamurajoonide kollektiivse tegutsemise loomine kasutades hoonete vahelisi ruume”. Juhendajad Laura Linsi, Roland Reemaa, Eik Hermann
15.35-16.15 RA MARTIN PUHKAN “Sotsiaalselt jätkusuutlik Pelguranna”. Juhendajad Katrin Koov, Kadri Klementi, Eik Hermann
16.15 – 16.30 kohvipaus
16.30-17.10 TRISTAN KREVALD “Paljassaare triiv”. Juhendajad Katrin Koov, Kadri Klementi, Eik Hermann
17.10-17.50 LILL VOLMER “Lävi-ruum. Kollektiivse tegevuse ruumid Sillamäel”. Juhendajad Martin Melioranski, Raul Kalvo, Eik Hermann
17.50-18.30 MERILIN KAUP “Praktilised utoopiad”. Juhendajad Katrin Koov, Kadri Klementi, Eik Hermann
18.40 – ca 20.00 diskussioon ja hindamine
ca 20.00 – 22.00 hinnete teatavaks tegemine, komisjoni kommentaarid ja tagasiside
Postitas Tiina Tammet — Püsilink
Arhitektuuri ja linnaplaneerimise magistritööde kaitsmised 2022
Neljapäev 02 juuni, 2022 — Reede 03 juuni, 2022
Arhitektuur ja linnaplaneerimine
Tänavused arhitektuuri ja linnaplaneerimise magistritööde kaitsmised toimuvad 2. ja 3. juunil Eesti Kunstiakadeemias ruumis A501.
Tänavu kaitseb oma lõputööd erakordselt palju noori arhitekte – 23!
Kuulata-vaadata saab kohapeal ja ka zoomi vahendusel
AJAKAVA
- juuni
9.00-9.40 MARI POOM “Elada linna taga. Alternatiivid valglinnastumisele ja võrgustikupõhine avalik ruum”. Juhendajad Katrin Koov, Kadri Klementi, Eik Hermann
9.40-10.20 MARKUS MAASING “Valglinnastunud mitte-kohast kompaktse kohani”. Juhendajad Andres Alver, Douglas Gordon, Eik Hermann
10.20-11.00 MIA MARTINA PEIL “Vesse – tööstusalast sidusaks linnaruumiks”. Juhendajad Martin Melioranski, Raul Kalvo, Eik Hermann
11.00 – 11.15 kohvipaus
11.15-11.55 MARIE ANETTE VEESAAR “Koolilähedane liikuvusruum Tallinnas Südalinna kooli näitel”. Juhendajad Martin Melioranski, Raul Kalvo, Eik Hermann
11.55-12.35 LAURA PINT “Elu Keldrimäel. Kasutamata ruumi võimalused”. Juhendajad Katrin Koov, Kadri Klementi, Eik Hermann
12.35-13.15 PATRICK BARBO “Romantika maitsestamine”. Juhendajad Martin Melioranski, Raul Kalvo, Eik Hermann
13.15 – 14.15 lõuna
14.15-14.55 JOANNA LÄTTEMÄGI “Valuoja kogukonnakeskus. Viljandi Lossimägede ja Ugala teatri vahelise ala aktiviseerimine olevate hoonete taaskasutuse kaudu”. Juhendajad Toomas Tammis, Tarmo Teedumäe, Eik Hermann
14.55-15.35 KARIN LAOS “Elamise ruum. Ettepanek”. Juhendajad Toomas Tammis, Tarmo Teedumäe, Eik Hermann
15.35-16.15 LAURA ROHTLAAN “KURU ruum: elamu moodullahendus”. Juhendajad Toomas Tammis, Tarmo Teedumäe, Eik Hermann
16.15 – 16.30 kohvipaus
16.30-17.10 GREGOR JÜRNA “Paik. Sihitud skaleeritavad muutused I-464 tüüpi suurpaneelelamu programmis”. Juhendajad Toomas Tammis, Tarmo Teedumäe, Eik Hermann
17.10-17.50 MARKUS VARKI “Arhitektuurne sisend digiteisiku edasiseks arenguks. Spetsifikatsioon”. Juhendajad Martin Melioranski, Raul Kalvo, Eik Hermann
18.00 – ca 19.30 diskussioon ja esialgne hindamine
- juuni
9.00-9.40 ENELI KLEEMANN “Kodu kontoris Kogukonna juhitud elamumajandus Maakri kvartali näitel”. Juhendajad Laura Linsi, Roland Reemaa, Eik Hermann
9.40-10.20 LIISA ØSTREM “Neljas koht – sallivust toitev ruum”. Juhendajad Laura Linsi, Roland Reemaa, Eik Hermann
10.20-11.00 JORNAS- TOOMAS IISAK “Pärnu Kalamehe Loometehas. Pärnu õlletehase taasmõtestamine”. Juhendajad Toomas Tammis, Tarmo Teedumäe, Eik Hermann
11.00 – 11.15 kohvipaus
11.15-11.55 JOHAN KIRSIMÄE “Kuidas (taas)aproprieerida formaalset ruumi. Kriitilised suunised Soodevahe Pilpaküla näitel”. Juhendajad Laura Linsi, Roland Reemaa, Eik Hermann
11.55-12.35 PAMELA KRISTIN KAJAKAS “Hääbumise variatsioonid keskuse ABC-5 näitel”. Juhendajad Laura Linsi, Roland Reemaa, Eik Hermann
12.35-13.15 RUUBEN-JAAN REKKOR “Toe loomine maastike, hoonete ja kogukondade tugevdamiseks – tegutsemine Pärnu jõe keskjooksul”. Juhendajad Laura Linsi, Roland Reemaa, Eik Hermann
13.15 – 14.15 lõuna
14.15-14.55 SASKIA EPP LÕHMUS “Kohanev kohandamine. Madara kasvukoha aeglane planeerimine”. Juhendajad Katrin Koov, Kadri Klementi, Eik Hermann
14.55-15.35 ANNA SMETANINA “Kollektiivsuse sekkumine. Korterelamurajoonide kollektiivse tegutsemise loomine kasutades hoonete vahelisi ruume”. Juhendajad Laura Linsi, Roland Reemaa, Eik Hermann
15.35-16.15 RA MARTIN PUHKAN “Sotsiaalselt jätkusuutlik Pelguranna”. Juhendajad Katrin Koov, Kadri Klementi, Eik Hermann
16.15 – 16.30 kohvipaus
16.30-17.10 TRISTAN KREVALD “Paljassaare triiv”. Juhendajad Katrin Koov, Kadri Klementi, Eik Hermann
17.10-17.50 LILL VOLMER “Lävi-ruum. Kollektiivse tegevuse ruumid Sillamäel”. Juhendajad Martin Melioranski, Raul Kalvo, Eik Hermann
17.50-18.30 MERILIN KAUP “Praktilised utoopiad”. Juhendajad Katrin Koov, Kadri Klementi, Eik Hermann
18.40 – ca 20.00 diskussioon ja hindamine
ca 20.00 – 22.00 hinnete teatavaks tegemine, komisjoni kommentaarid ja tagasiside
Postitas Tiina Tammet — Püsilink
30.05.2022
Urban Studies Master’s Thesis Presentation and Defence
Urbanistika
10:00-10:10 Introductions
10:10-11:10 (EEST)
Luisa Fernanda Ayala Torres
Precariousness in the Transformation of Labour: Through Working Class Identity in the city of Turin
Between the 1960s and 1980s, nine million Italians migrated from the agricultural regions of Italy to the productive areas of Turin, shaping the periphery of the city from a rural to an industrial area. The Post-War economic boom provided jobs in the northern plants, giving life to a workers’ hegemony and demographic, social, and cultural transformation. This socioeconomic transformation that affected the organisation of workers, labour, political activity, and society in general, was manifested in two cases. The Palace of Labour, an avant-garde building intended to celebrate the struggles of the working class with an exhibition focused on “man and his progress”, and the case of Mirafiori Sud, a working class neighbourhood symbolising the association of workers. In this way, this thesis explores the identity of the working class in the contemporary city of Turin, where security in neoliberal times no longer needs the scope of the protective techniques of the liberal social State, and as a consequence precarization is now the norm. This is reflected in the transformation of labour manifesting itsel through productive connection with others, where labour is not purely characterised by the increasing capitalization of social life but is effectively reflected with others, producing new social relations.
Examined by Alberto Vanolo (University of Turin) and Aro Velmet (University of Southern California)
11.15-12:15 (EEST)
Mira Samonig
the matter of right-wing populism in Polish LGBT-free zones; towards a with-standing xenourbanism?
Almost a third of Poland had been declared an ‘LGBT-free zone’ in 2020, stigmatizing the LGBTIQP+ community as a threat to Polish identity; this labeling remains a reality for many Polish towns. In this thesis, I am turning towards the concept of the ‘LGBT-free zones’ as a case to investigate the material reality of right-wing populism. I seek to develop a third position to a historical or new materialist understanding in order to investigate such material reality. By that, the ways values find physical expression and thus possibly mobilize oppressive attitudes into ever new futures ahead are traced. It becomes quite evident that the way structures of oppression are advanced and maintained within the public realm exists quite dominantly in everyday narratives. In a bottom-up manner, right-wing populism is advanced on the street; yet, it is by far not perceived by everyone. This marks the entry point for sketching out a possible approach to how the discipline of urbanism could position itself in social struggles. Drawing on Helen Hester’s Xenofeminism, the thesis introduces the concept of xenourbanism describing urbanism based on the conceptual notion of solidarity without sameness. I argue that the notion of xeno- as a prefix attached to urbanism focuses on an inherent transformational potential within the current, rendering a perceived unarming reality into a weapon of contestation and by that suggesting trajectories away from paralyzing no-alternative narratives.
Examined by Piotr Plucienniczak (Warsaw Academy of Fine Arts) and Helen Runting (Secretary)
12:25-13:35 (EEST)
Zahaan Khan
Tourism-Led Gentrification: The Case of Dal Lake in Kashmir
The dissertation explores tourism-led gentrification, its causes and the impact on the communities living in and around the ecologically-sensitive region of Dal Lake in Kashmir. The dissertation employs methodological triangulation using interviews, survey and policy document analysis, as methods. The policy document in question is the Srinagar Master Plan 2035 issued by the Srinagar Development Authority. Analysing the correlation between tourism and gentrification in a conflict-torn region and using displacement as a conceptual lens, the thesis maps the socio-cultural and economic aspects of touristification especially in relation to the everyday lives of the communities. The dissertation employs a two-pronged analytical approach by using two categories – land milieu and water milieu – to foreground the patterns and impact of gentrification in and around the lake. The analysis of the land milieu concerns itself with a detailed exploration into Boulevard, the long promenade along the lake’s periphery. It further discusses holiday rentals and issues of mobility and maps the city’s land-use patterns particularly in relation to expansion along the lake’s periphery. The study of the water milieu, on the other hand, is an exploration into the historical houseboats of Kashmir and the local hanji (or haenz) community; foregrounding the issues concerning policies of renovation and relocation of
houseboats. The dissertation also delves into the government’s land use and tourism-driven development plans around the lake, especially post abrogation of
Article 370 of the Indian constitution that gave ‘special status’ to the region.
Examined by Dr Mathew Varghese (Mahatma Gandhi University) and Karlis Ratnieks (EKA)
13:35-14:25 Lunch
14:25-15:25 (EEST)
Egemen Mercanlioglu
THE WORK OF A RIFT: Kanal İstanbul and Turkey’s Authoritarian Neoliberalism
Turkey under the leadership of Recep Tayyip Erdoğan and his Adalet ve Kalkınma Partisi was touted as a paragon of neoliberalism and a burgeoning democracy until the late-2000s. Two decades later, the positive portrayals of the country have decidedly shifted. Turkey is now considered to have retreated from neoliberalism; an emblematic case of authoritarian turn. However, this thesis rethinks authoritarian governance as the kernel of the Erdoğan-led AKP’s brand of neoliberalism. It does so by focusing on a to-be-built urban megaproject, Kanal İstanbul—a 45-kilometer long man-made waterway, aiming to locate İstanbul as a signature node in the global web of flooding money and commodities. Using the megaproject as a lens, the thesis shows how neoliberal reforms in the early-2000s have propelled İstanbul and the construction sector as financial growth generating engines of the country. Subsequently, these
reforms have buttressed contemporary coercive governance structure and a megaproject spree in the city. Finally, the thesis briefly explores a recent but growing counter-hegemonic contestation against Erdoğan and his Kanal İstanbul, posed by the mayor of İstanbul. The thesis does not give a final verdict but explores whether or not this challenge proposes an alternative to authoritarian neoliberalism.
Examined by Dr Cemal Burak Tansel (Newcastle University) and Mattias Malk (EKA)
15:30-16:30 (EEST)
Deniz Taskin
Architecture as a Practice of Care: Case Studies of Women’s Care-Based Architecture Practices
Care as a concept is becoming more crucial in architecture and urban practice as a result of the COVID-19 pandemic’s unpredictable spatial, social, and political circumstances. The attitude of urbanized capitalism towards contemporary urban problems and its refusal to acknowledge the urgency of the climate crisis result in uncaring urban practices. The important position of architecture as a measure for assessing our place in the ecosystem and the role of architects and related disciplines in determining with whom we live together requires them to reconsider the values and priorities that drive their practice. This thesis unpacks care as a concept and ethical practice through a feminist lens by focusing on the notion of “configuration of care,” which refers to how architects express their ethical and political objectives by arranging human and nonhuman materials to achieve caring relationships in urban spaces. (Suchman 2012). It does so by focusing on the practices of women from the field of architecture and related disciplines whose contemporary practice foregrounds care and employs feminist care ethics: Careful Mapping by Spolka, Performing Architherapy by Erika Henriksson, Mutfak (Kitchen) by Merve Bedir, The Blind Alley by Elin Strand Ruin. The thesis explores certain commonalities and recurring patterns of thought in how the practitioners’ encounter and apply feminist care ethics. Finally, it discusses the potential and limits of incorporating feminist care ethics into architecture practice, as well as the potential for architectural practice to become care practice.
Examined by Agata Marzecova (EKA) and Henriette Steiner (University of Copenhagen)
Postitas Kaija-Luisa Kurik — Püsilink
Urban Studies Master’s Thesis Presentation and Defence
Esmaspäev 30 mai, 2022
Urbanistika
10:00-10:10 Introductions
10:10-11:10 (EEST)
Luisa Fernanda Ayala Torres
Precariousness in the Transformation of Labour: Through Working Class Identity in the city of Turin
Between the 1960s and 1980s, nine million Italians migrated from the agricultural regions of Italy to the productive areas of Turin, shaping the periphery of the city from a rural to an industrial area. The Post-War economic boom provided jobs in the northern plants, giving life to a workers’ hegemony and demographic, social, and cultural transformation. This socioeconomic transformation that affected the organisation of workers, labour, political activity, and society in general, was manifested in two cases. The Palace of Labour, an avant-garde building intended to celebrate the struggles of the working class with an exhibition focused on “man and his progress”, and the case of Mirafiori Sud, a working class neighbourhood symbolising the association of workers. In this way, this thesis explores the identity of the working class in the contemporary city of Turin, where security in neoliberal times no longer needs the scope of the protective techniques of the liberal social State, and as a consequence precarization is now the norm. This is reflected in the transformation of labour manifesting itsel through productive connection with others, where labour is not purely characterised by the increasing capitalization of social life but is effectively reflected with others, producing new social relations.
Examined by Alberto Vanolo (University of Turin) and Aro Velmet (University of Southern California)
11.15-12:15 (EEST)
Mira Samonig
the matter of right-wing populism in Polish LGBT-free zones; towards a with-standing xenourbanism?
Almost a third of Poland had been declared an ‘LGBT-free zone’ in 2020, stigmatizing the LGBTIQP+ community as a threat to Polish identity; this labeling remains a reality for many Polish towns. In this thesis, I am turning towards the concept of the ‘LGBT-free zones’ as a case to investigate the material reality of right-wing populism. I seek to develop a third position to a historical or new materialist understanding in order to investigate such material reality. By that, the ways values find physical expression and thus possibly mobilize oppressive attitudes into ever new futures ahead are traced. It becomes quite evident that the way structures of oppression are advanced and maintained within the public realm exists quite dominantly in everyday narratives. In a bottom-up manner, right-wing populism is advanced on the street; yet, it is by far not perceived by everyone. This marks the entry point for sketching out a possible approach to how the discipline of urbanism could position itself in social struggles. Drawing on Helen Hester’s Xenofeminism, the thesis introduces the concept of xenourbanism describing urbanism based on the conceptual notion of solidarity without sameness. I argue that the notion of xeno- as a prefix attached to urbanism focuses on an inherent transformational potential within the current, rendering a perceived unarming reality into a weapon of contestation and by that suggesting trajectories away from paralyzing no-alternative narratives.
Examined by Piotr Plucienniczak (Warsaw Academy of Fine Arts) and Helen Runting (Secretary)
12:25-13:35 (EEST)
Zahaan Khan
Tourism-Led Gentrification: The Case of Dal Lake in Kashmir
The dissertation explores tourism-led gentrification, its causes and the impact on the communities living in and around the ecologically-sensitive region of Dal Lake in Kashmir. The dissertation employs methodological triangulation using interviews, survey and policy document analysis, as methods. The policy document in question is the Srinagar Master Plan 2035 issued by the Srinagar Development Authority. Analysing the correlation between tourism and gentrification in a conflict-torn region and using displacement as a conceptual lens, the thesis maps the socio-cultural and economic aspects of touristification especially in relation to the everyday lives of the communities. The dissertation employs a two-pronged analytical approach by using two categories – land milieu and water milieu – to foreground the patterns and impact of gentrification in and around the lake. The analysis of the land milieu concerns itself with a detailed exploration into Boulevard, the long promenade along the lake’s periphery. It further discusses holiday rentals and issues of mobility and maps the city’s land-use patterns particularly in relation to expansion along the lake’s periphery. The study of the water milieu, on the other hand, is an exploration into the historical houseboats of Kashmir and the local hanji (or haenz) community; foregrounding the issues concerning policies of renovation and relocation of
houseboats. The dissertation also delves into the government’s land use and tourism-driven development plans around the lake, especially post abrogation of
Article 370 of the Indian constitution that gave ‘special status’ to the region.
Examined by Dr Mathew Varghese (Mahatma Gandhi University) and Karlis Ratnieks (EKA)
13:35-14:25 Lunch
14:25-15:25 (EEST)
Egemen Mercanlioglu
THE WORK OF A RIFT: Kanal İstanbul and Turkey’s Authoritarian Neoliberalism
Turkey under the leadership of Recep Tayyip Erdoğan and his Adalet ve Kalkınma Partisi was touted as a paragon of neoliberalism and a burgeoning democracy until the late-2000s. Two decades later, the positive portrayals of the country have decidedly shifted. Turkey is now considered to have retreated from neoliberalism; an emblematic case of authoritarian turn. However, this thesis rethinks authoritarian governance as the kernel of the Erdoğan-led AKP’s brand of neoliberalism. It does so by focusing on a to-be-built urban megaproject, Kanal İstanbul—a 45-kilometer long man-made waterway, aiming to locate İstanbul as a signature node in the global web of flooding money and commodities. Using the megaproject as a lens, the thesis shows how neoliberal reforms in the early-2000s have propelled İstanbul and the construction sector as financial growth generating engines of the country. Subsequently, these
reforms have buttressed contemporary coercive governance structure and a megaproject spree in the city. Finally, the thesis briefly explores a recent but growing counter-hegemonic contestation against Erdoğan and his Kanal İstanbul, posed by the mayor of İstanbul. The thesis does not give a final verdict but explores whether or not this challenge proposes an alternative to authoritarian neoliberalism.
Examined by Dr Cemal Burak Tansel (Newcastle University) and Mattias Malk (EKA)
15:30-16:30 (EEST)
Deniz Taskin
Architecture as a Practice of Care: Case Studies of Women’s Care-Based Architecture Practices
Care as a concept is becoming more crucial in architecture and urban practice as a result of the COVID-19 pandemic’s unpredictable spatial, social, and political circumstances. The attitude of urbanized capitalism towards contemporary urban problems and its refusal to acknowledge the urgency of the climate crisis result in uncaring urban practices. The important position of architecture as a measure for assessing our place in the ecosystem and the role of architects and related disciplines in determining with whom we live together requires them to reconsider the values and priorities that drive their practice. This thesis unpacks care as a concept and ethical practice through a feminist lens by focusing on the notion of “configuration of care,” which refers to how architects express their ethical and political objectives by arranging human and nonhuman materials to achieve caring relationships in urban spaces. (Suchman 2012). It does so by focusing on the practices of women from the field of architecture and related disciplines whose contemporary practice foregrounds care and employs feminist care ethics: Careful Mapping by Spolka, Performing Architherapy by Erika Henriksson, Mutfak (Kitchen) by Merve Bedir, The Blind Alley by Elin Strand Ruin. The thesis explores certain commonalities and recurring patterns of thought in how the practitioners’ encounter and apply feminist care ethics. Finally, it discusses the potential and limits of incorporating feminist care ethics into architecture practice, as well as the potential for architectural practice to become care practice.
Examined by Agata Marzecova (EKA) and Henriette Steiner (University of Copenhagen)
Postitas Kaija-Luisa Kurik — Püsilink
09.06.2022 — 12.06.2022
Uus Euroopa Bauhaus’i festivali näitus “REKrulli: rekonstrueerides ruumikultuuri”
Arhitektuur ja linnaplaneerimine
Neljapäeval, 9. juuni õhtul kell 18.00 avame Eesti Kunstiakadeemia arhitektuuritudengite tööde näituse Krulli kvartalis, Kopli 70, vanas masinatehase koostetsehhis. Õhtul toimub ka Puitarhitektuuri Kompetentsikeskuse PAKK esmatutvustus.
Pop-up näitus “REKrulli: rekonstrueerides ruumikultuuri” on Uus Euroopa Bauhaus’i festivali satelliitüritus ja on avatud kuni 12. juunini.
REKrulli superstuudio eesmärk oli tudengitega arendada jätkusuutlikest materjalidest paindlikku arhitektuuri, mis põhineb digitaalsel disainil ja valmistamisel. Stuudio raames uuriti tavapärasest korteriühistu omandimudelist erinevaid kooselamise viise. Seadsime sihiks töötada välja kaasaegsed, kohandatavad ja tõhusad hoonekonstruktsioonid, kvaliteetsete ja positiivse keskkonnamõjuga ruumide loomiseks.
REKrulli superstuudio toetab EKA PAKKus käimasolevat uurimisprojekti “sLender”, mis uurib, millist tüüp-kortermaja vajab Tallinn täna ning kuidas lahendada uus kortermaja Eesti puidutööstuse ning arhitektide kõige paremaid teadmisi rakendades.
AVAMISE AJAKAVA:
15.00 Veneetsia Arhitektuuribiennaali Eesti paviljoni viie parima töö ettekanded*
17.30 Installatsiooni “Steampunk” avamine*
Näitus:
18.00 EKA Puitarhitektuuri Kompetentsikeskuse PAKK tutvustus, räägivad teadurid ja külalised.
18.30 REKrulli superstuudio juhendajad ja tudengid tutvustavad REKrulli superstuudio lähteülesannet ja tulemusi.
NÄITUS ON AVATUD:
Neljapäev 9. juuni, 18:00 – Avamine
Reede 10. juuni, 10:00-18:00
Laupäev 11. juuni, 10:00-18:00
Pühapäev 12. juuni, 10:00-16:00
Tudengid:
Triinu Amboja, Mariia Babur, Grete Daut, Simon Eiland, Roosmarii Kukk, Helin Kuldkepp, Patrick Liik, Kristina Lillepea, Maria Helena Luiga, Mattias Ots, Mariia Paslova, Yelyzaveta Perel, Yelyzaveta Peresada, Daria Polonska, Anna Pushkarska, Mikael Ristmets, Martin Sepp, Sander Sinnep, Kaari Maria Tirmaste, Cristin Marii Titma, Aneth Traumann, Mariia Ufimtseva, Liispet Viira, Laura Liis Vilbiks, Dalia Viškelyt
Stuudio juhendajad:
Arhitektuurne planeerimine: Siim Tuksam, Sille Pihlak
Konstruktsiooni analüüs ja energiatõhusus: Adam Orlinski
Antropoloogiline analüüs: Mattias Malk
Maastikuarhitektuur: Karin Bachmann
* Näituse avamisele eelneb kell 15.00 Eesti Arhitektuurikeskuse poolt korraldatud Veneetsia arhitektuuribiennaali Eesti paviljoni viie parima töö avalikud esitlused ja installatsiooni “Steampunk” avamine Krulli kvartalis.
Veneetsia Arhitektuuribiennaali viie parima töö autorite meeskonnad selguvad 9. juunil avaliku esitluse käigus, kui projekti meeskonnad selgitavad žüriile, miks nende töö peaks esindama Eestit Veneetsia Arhitektuuribiennaalil 2023. Teise vooru pääsesid tööd märgusõnadega: Triiv, Kamuflaaž, Inimene on oluline, väike on ilus, Convincing Architecture ja Kodupeatus.
Postitas Andres Lõo — Püsilink
Uus Euroopa Bauhaus’i festivali näitus “REKrulli: rekonstrueerides ruumikultuuri”
Neljapäev 09 juuni, 2022 — Pühapäev 12 juuni, 2022
Arhitektuur ja linnaplaneerimine
Neljapäeval, 9. juuni õhtul kell 18.00 avame Eesti Kunstiakadeemia arhitektuuritudengite tööde näituse Krulli kvartalis, Kopli 70, vanas masinatehase koostetsehhis. Õhtul toimub ka Puitarhitektuuri Kompetentsikeskuse PAKK esmatutvustus.
Pop-up näitus “REKrulli: rekonstrueerides ruumikultuuri” on Uus Euroopa Bauhaus’i festivali satelliitüritus ja on avatud kuni 12. juunini.
REKrulli superstuudio eesmärk oli tudengitega arendada jätkusuutlikest materjalidest paindlikku arhitektuuri, mis põhineb digitaalsel disainil ja valmistamisel. Stuudio raames uuriti tavapärasest korteriühistu omandimudelist erinevaid kooselamise viise. Seadsime sihiks töötada välja kaasaegsed, kohandatavad ja tõhusad hoonekonstruktsioonid, kvaliteetsete ja positiivse keskkonnamõjuga ruumide loomiseks.
REKrulli superstuudio toetab EKA PAKKus käimasolevat uurimisprojekti “sLender”, mis uurib, millist tüüp-kortermaja vajab Tallinn täna ning kuidas lahendada uus kortermaja Eesti puidutööstuse ning arhitektide kõige paremaid teadmisi rakendades.
AVAMISE AJAKAVA:
15.00 Veneetsia Arhitektuuribiennaali Eesti paviljoni viie parima töö ettekanded*
17.30 Installatsiooni “Steampunk” avamine*
Näitus:
18.00 EKA Puitarhitektuuri Kompetentsikeskuse PAKK tutvustus, räägivad teadurid ja külalised.
18.30 REKrulli superstuudio juhendajad ja tudengid tutvustavad REKrulli superstuudio lähteülesannet ja tulemusi.
NÄITUS ON AVATUD:
Neljapäev 9. juuni, 18:00 – Avamine
Reede 10. juuni, 10:00-18:00
Laupäev 11. juuni, 10:00-18:00
Pühapäev 12. juuni, 10:00-16:00
Tudengid:
Triinu Amboja, Mariia Babur, Grete Daut, Simon Eiland, Roosmarii Kukk, Helin Kuldkepp, Patrick Liik, Kristina Lillepea, Maria Helena Luiga, Mattias Ots, Mariia Paslova, Yelyzaveta Perel, Yelyzaveta Peresada, Daria Polonska, Anna Pushkarska, Mikael Ristmets, Martin Sepp, Sander Sinnep, Kaari Maria Tirmaste, Cristin Marii Titma, Aneth Traumann, Mariia Ufimtseva, Liispet Viira, Laura Liis Vilbiks, Dalia Viškelyt
Stuudio juhendajad:
Arhitektuurne planeerimine: Siim Tuksam, Sille Pihlak
Konstruktsiooni analüüs ja energiatõhusus: Adam Orlinski
Antropoloogiline analüüs: Mattias Malk
Maastikuarhitektuur: Karin Bachmann
* Näituse avamisele eelneb kell 15.00 Eesti Arhitektuurikeskuse poolt korraldatud Veneetsia arhitektuuribiennaali Eesti paviljoni viie parima töö avalikud esitlused ja installatsiooni “Steampunk” avamine Krulli kvartalis.
Veneetsia Arhitektuuribiennaali viie parima töö autorite meeskonnad selguvad 9. juunil avaliku esitluse käigus, kui projekti meeskonnad selgitavad žüriile, miks nende töö peaks esindama Eestit Veneetsia Arhitektuuribiennaalil 2023. Teise vooru pääsesid tööd märgusõnadega: Triiv, Kamuflaaž, Inimene on oluline, väike on ilus, Convincing Architecture ja Kodupeatus.
Postitas Andres Lõo — Püsilink
19.05.2022
“Preservation: Architecture, Nature and Politics” studio final presentations in Pärnu
Urbanistika
Preservation has achieved cultural significance as a lens through which various urban experts have come to imagine what a socially and environmentally sound future might look like. As an approach, preservation has been applied to disparate phenomena ranging from historic neighbourhoods and natural environments to democracy and identity. This studio unfolded the formative concepts and historic moments that define contemporary understandings of preservation and applied these discussions to various typologies of architecture, urban fabric and the natural environment taking Pärnu and the wider region as a case study. In particular, the studio focused on the ways in which ideas, labour and design have intersected in the past to identify alternatives to the mainstream forms of preservation.
The studio culminates with a presentation of group projects that explore a variety of approaches to layers of heritage and questions of preservation in Pärnu and Sindi. Pärnu, the fourth largest city in Estonia, is struggling with the seemingly conflicting and contradictory notions of growth, shrinkage, preservation and destruction. Sindi, as a smaller town in the region, faces similar, but also additional challenges connected to its significant industrial heritage. Efforts to imagine and construct a vision for a city are also tied up with the tactile practices of preservation; set within specific administrative and management frameworks of maintenance, care, and neglect.
Despite intentions, prescriptive visions by the city and developers can serve to exacerbate inequalities through the various infrastructures, supply chains, policies and environmental conditions that extend well beyond the rigid borders of a city.
Can the concept of preservation open a discussion around a vision for Pärnu (and its hinterlands)
beginning not with growth and progress, but rather with repair, maintenance or even deterioration?
Student projects explore who gets to decide what is valuable, organise the preservation of things, and who then carries out the work. Negotiations about what should be preserved and what “good preservation” entails, are always contingent and contextual.
Projects:
-
- Decompressed Transition: Paula Veidenbauma, Nora Soo and Jannik Kastrup
- Tides of a Summer City: Khadeeja Farrukh, Anna Dzebliuk and Christian Hörner
- Fabricated Heritage – Interweaving the Past and Future of Sindi’s Kalevivabrik: Luca Riese Ritter, Paulina Schroeder and Augustas Lapinskas
- Tea, Coffee or Hot Water?: What to Make of the Boiler Room: Kush Badhwar, Nabeel Imtiaz and Paul Simon
 Decompressed Transition
Decompressed Transition
Paula Veidenbauma, Nora Soo and Jannik Kastrup
Pärnu is caught between diverging time regimes. In its role as a major spa and resort town, the city aims at slowing down the rhythm of life of the urban workforce. In parallel, the developments surrounding Rail Baltica will likely greatly compress this rhythm within Pärnu. The project examines frameworks of the relationship between those phenomena. It deals with instances of built and immaterial heritage and acts of preserving, especially the latter through shifting political systems. The float, emerging as the central piece of the project, can be interpreted as a gradient operating between Rail Baltica (a linear and high-velocity infrastructure), Pärnu’s leisure facilities and the open sea. It might function as a means of transportation while also exploring the possibility of non-arrival.
Visitors will be engaging with the project via a video installation, a float building workshop and a presentation. Float building instructions will be summarised in a booklet.
 Tides of a Summer City
Tides of a Summer City
Khadeeja Farrukh, Anna Dzebliuk and Christian Hörner
The project explores possible resilient futures in Pärnu as a resort city. Showing how the “Summer City” developed historically, the video installation extrapolates empirical insights through Pärnu’s present-day reality into a future of constant flood emergency. The installation mobilizes futuristic renderings of possible resilient futures after a catastrophic flooding event to juxtapose and question the concepts of heritage, seasonality and resilience. We touch upon the inter-urban dependencies between Pärnu and Tallinn, manifesting historically, materially and spatially at the seaside of Estonia’s summer capital, securing the cities influx of holidaymakers during summer, but also causing issues of urban disenfranchisement of its residents, exploitation of its workers and destruction of coastal habitats of non-human residents. Looking into the future, it will no longer be possible to brush over the threat of flooding and the prospect of permanent crisis. The project “Tides of a Summer City” asks hypothetical questions, working towards a framework for understanding future challenges by following the changing historical tides of a summer city.

Fabricated Heritage – Interweaving the Past and Future of Sindi’s Kalevivabrik
Luca Riese Ritter, Paulina Schroeder and Augustas Lapinskas
The project explores the significance of Sindi´s industrial heritage. In recent decades, globalisation, deindustrialization, economic restructuring and industrial relocation have produced new landscapes within many European cities and towns – the post-industrial landscape. Deprived of their raison d’être, they are often regarded as spatially, socially, and semiotically empty places. In order to overcome this apparent ‘void’, the transformation of these post-industrial remnants into new uses is now an essential part of urban development practice.
Turning to industrial landscapes as potential carriers of cultural heritage ostensibly provides a framework for the continued management of these sites. Industrial heritage then becomes the bearer of local identity and creates uniqueness out of the former mundane.
The town of Sindi, a place essentially born from the settlement of a textile factory in the early 19th century, is in the process of discussing the reintegration of the material remains of industrial production into the town’s fabric which, since the closure of Kalevivabrik, the textile factory, has outgrown its original purpose. In this process of readjusting the relationship between factory-gone-ruin and the reorientation of the city, our project seeks to understand the potentials and conflicts that arise from industrial heritage, while taking a critical perspective at the practices of heritage preservation and its political implications. How and by whom is the town’s history preserved and remembered? Can there be a value of the material remains in the process of their decay? What is the role of heritage as a legal imperative? What role can the factory building play in the future of Sindi?
 Tea, Coffee or Hot Water?: What to Make of the Boiler Room
Tea, Coffee or Hot Water?: What to Make of the Boiler Room
Kush Badhwar, Nabeel Imtiaz and Paul Simon
Drawing on the interest in the role of the educational institution Academia Non-Grata, elephants and other far-out references, the project explores junctions between the plan, the script and performance; preservation, the boiler room in the wider fabric of Pärnu; and the pitfalls and possibilities of experimental approaches to planning.
Plans for places chart a set of intentions that seek to influence the future of a place. Could the duration in which a plan is enacted be considered a performance?
Conversely, the script may be considered the plan for a performance. But despite the presence of a script, in performance, there can be room to manoeuvre in and around what is on the page, to improvise, to confront uncertainty and the yet to be known, to discover and learn from the process. Could such an approach also be applied to planning a city?
What might be discovered about prospective futures, preservation and other possibilities in Pärnu through the act of performance? Can performance and planning ever effectively speak to one another?
The possibilities of these questions are explored through three intertwined narratives of the boiler room, also the site of performance/presentation of the work: one in which the boiler room remains, structurally, as it is today; another in which the boiler room retains its shell but is appropriated over time; and, lastly in which the boiler room is razed and the site changes in purpose. Speculative fiction and alternative history take us through the boiler room and into the possible futures of the boiler room and the city of Pärnu.
Postitas Kaija-Luisa Kurik — Püsilink
“Preservation: Architecture, Nature and Politics” studio final presentations in Pärnu
Neljapäev 19 mai, 2022
Urbanistika
Preservation has achieved cultural significance as a lens through which various urban experts have come to imagine what a socially and environmentally sound future might look like. As an approach, preservation has been applied to disparate phenomena ranging from historic neighbourhoods and natural environments to democracy and identity. This studio unfolded the formative concepts and historic moments that define contemporary understandings of preservation and applied these discussions to various typologies of architecture, urban fabric and the natural environment taking Pärnu and the wider region as a case study. In particular, the studio focused on the ways in which ideas, labour and design have intersected in the past to identify alternatives to the mainstream forms of preservation.
The studio culminates with a presentation of group projects that explore a variety of approaches to layers of heritage and questions of preservation in Pärnu and Sindi. Pärnu, the fourth largest city in Estonia, is struggling with the seemingly conflicting and contradictory notions of growth, shrinkage, preservation and destruction. Sindi, as a smaller town in the region, faces similar, but also additional challenges connected to its significant industrial heritage. Efforts to imagine and construct a vision for a city are also tied up with the tactile practices of preservation; set within specific administrative and management frameworks of maintenance, care, and neglect.
Despite intentions, prescriptive visions by the city and developers can serve to exacerbate inequalities through the various infrastructures, supply chains, policies and environmental conditions that extend well beyond the rigid borders of a city.
Can the concept of preservation open a discussion around a vision for Pärnu (and its hinterlands)
beginning not with growth and progress, but rather with repair, maintenance or even deterioration?
Student projects explore who gets to decide what is valuable, organise the preservation of things, and who then carries out the work. Negotiations about what should be preserved and what “good preservation” entails, are always contingent and contextual.
Projects:
-
- Decompressed Transition: Paula Veidenbauma, Nora Soo and Jannik Kastrup
- Tides of a Summer City: Khadeeja Farrukh, Anna Dzebliuk and Christian Hörner
- Fabricated Heritage – Interweaving the Past and Future of Sindi’s Kalevivabrik: Luca Riese Ritter, Paulina Schroeder and Augustas Lapinskas
- Tea, Coffee or Hot Water?: What to Make of the Boiler Room: Kush Badhwar, Nabeel Imtiaz and Paul Simon
 Decompressed Transition
Decompressed Transition
Paula Veidenbauma, Nora Soo and Jannik Kastrup
Pärnu is caught between diverging time regimes. In its role as a major spa and resort town, the city aims at slowing down the rhythm of life of the urban workforce. In parallel, the developments surrounding Rail Baltica will likely greatly compress this rhythm within Pärnu. The project examines frameworks of the relationship between those phenomena. It deals with instances of built and immaterial heritage and acts of preserving, especially the latter through shifting political systems. The float, emerging as the central piece of the project, can be interpreted as a gradient operating between Rail Baltica (a linear and high-velocity infrastructure), Pärnu’s leisure facilities and the open sea. It might function as a means of transportation while also exploring the possibility of non-arrival.
Visitors will be engaging with the project via a video installation, a float building workshop and a presentation. Float building instructions will be summarised in a booklet.
 Tides of a Summer City
Tides of a Summer City
Khadeeja Farrukh, Anna Dzebliuk and Christian Hörner
The project explores possible resilient futures in Pärnu as a resort city. Showing how the “Summer City” developed historically, the video installation extrapolates empirical insights through Pärnu’s present-day reality into a future of constant flood emergency. The installation mobilizes futuristic renderings of possible resilient futures after a catastrophic flooding event to juxtapose and question the concepts of heritage, seasonality and resilience. We touch upon the inter-urban dependencies between Pärnu and Tallinn, manifesting historically, materially and spatially at the seaside of Estonia’s summer capital, securing the cities influx of holidaymakers during summer, but also causing issues of urban disenfranchisement of its residents, exploitation of its workers and destruction of coastal habitats of non-human residents. Looking into the future, it will no longer be possible to brush over the threat of flooding and the prospect of permanent crisis. The project “Tides of a Summer City” asks hypothetical questions, working towards a framework for understanding future challenges by following the changing historical tides of a summer city.

Fabricated Heritage – Interweaving the Past and Future of Sindi’s Kalevivabrik
Luca Riese Ritter, Paulina Schroeder and Augustas Lapinskas
The project explores the significance of Sindi´s industrial heritage. In recent decades, globalisation, deindustrialization, economic restructuring and industrial relocation have produced new landscapes within many European cities and towns – the post-industrial landscape. Deprived of their raison d’être, they are often regarded as spatially, socially, and semiotically empty places. In order to overcome this apparent ‘void’, the transformation of these post-industrial remnants into new uses is now an essential part of urban development practice.
Turning to industrial landscapes as potential carriers of cultural heritage ostensibly provides a framework for the continued management of these sites. Industrial heritage then becomes the bearer of local identity and creates uniqueness out of the former mundane.
The town of Sindi, a place essentially born from the settlement of a textile factory in the early 19th century, is in the process of discussing the reintegration of the material remains of industrial production into the town’s fabric which, since the closure of Kalevivabrik, the textile factory, has outgrown its original purpose. In this process of readjusting the relationship between factory-gone-ruin and the reorientation of the city, our project seeks to understand the potentials and conflicts that arise from industrial heritage, while taking a critical perspective at the practices of heritage preservation and its political implications. How and by whom is the town’s history preserved and remembered? Can there be a value of the material remains in the process of their decay? What is the role of heritage as a legal imperative? What role can the factory building play in the future of Sindi?
 Tea, Coffee or Hot Water?: What to Make of the Boiler Room
Tea, Coffee or Hot Water?: What to Make of the Boiler Room
Kush Badhwar, Nabeel Imtiaz and Paul Simon
Drawing on the interest in the role of the educational institution Academia Non-Grata, elephants and other far-out references, the project explores junctions between the plan, the script and performance; preservation, the boiler room in the wider fabric of Pärnu; and the pitfalls and possibilities of experimental approaches to planning.
Plans for places chart a set of intentions that seek to influence the future of a place. Could the duration in which a plan is enacted be considered a performance?
Conversely, the script may be considered the plan for a performance. But despite the presence of a script, in performance, there can be room to manoeuvre in and around what is on the page, to improvise, to confront uncertainty and the yet to be known, to discover and learn from the process. Could such an approach also be applied to planning a city?
What might be discovered about prospective futures, preservation and other possibilities in Pärnu through the act of performance? Can performance and planning ever effectively speak to one another?
The possibilities of these questions are explored through three intertwined narratives of the boiler room, also the site of performance/presentation of the work: one in which the boiler room remains, structurally, as it is today; another in which the boiler room retains its shell but is appropriated over time; and, lastly in which the boiler room is razed and the site changes in purpose. Speculative fiction and alternative history take us through the boiler room and into the possible futures of the boiler room and the city of Pärnu.
Postitas Kaija-Luisa Kurik — Püsilink
11.05.2022
Arendusprojekti “Elektrilevi Mustermaja” tutvustus
Arhitektuur ja linnaplaneerimine
Selle aasta kevadel alustasid EKA PAKK ja Elektrilevi koostööd, et arendada välja modulaarne, tehases toodetav ja ringmajanduslikke põhimõtteid järgiv puidust õppehoone, kasutades EKA poolt arendatud ja avalikult kättesaadavat Mustermaja 369 projekteerimissüsteemi.
Elektrilevi õppehoone on esimene 100 % modulaarne, puidust ja kõrge arhitektuurse ning tehnilise kvaliteediga õppehoone Eestis.
See pannakse kokku tööstuslikult toodetud komponentidest ja on vajadusel lihtsati lahtivõetav, hooldatav, laiendatav või teisaldatav. Elektrilevi hoone näitab ette, kuidas saab tuleviku koolimajasid ehitada nii, et see rikastaks kohalikku kogukonda ega jääks halduslikuks koormaks kohalikule omavalitsusele.
11. mail tutvustame Mustermaja 369 süsteemi, räägime lähemalt käimasolevast arendusprojektist ning anname sõna Elektrilevile, kes tutvustab kavandatava hanke plaani ning ajakava.
Üritus toimub kohapeal EKA aulas. Ühineda on võimalik ka Zoomis või vaadata ülekannet EKA TVs.
Lisa ürituse Google Calender kutse oma kalendrisse.
AJAKAVA
17:00 Tervitussõnad
Andres Ojari, EKA arhitektuuriteaduskonna dekaan
Rasmus Armas, Elektrilevi OÜ varahalduse valdkonna juht ja juhatuse liige
17:15 Arendusprojekti tutvustus
Renee Puusepp, EKA Puitarhitektuuri Kompetentsikeskuse PAKK vanemteadur ja arendusprojekti juht
Eero Tuhkanen, Mustermaja 369 konstruktor
Anna Tommingas, EKA Puitarhitektuuri Kompetentsikeskuse PAKK juht
17:45 Pilootprojekti tutvustus – Kiili koolituskeskuse kontseptsioon ning vajadused, projekti hankeplaan ja ajakava.
Rasmus Armas, Elektrilevi OÜ varahalduse valdkonna juht ja juhatuse liige
Kalev Kaldaru, Enefit Connect OÜ õppeväljaku juht
Hannes Nugin, Eesti Energia AS juhtiv hankejuht
18:10 – 18:30 Arutelu
Kontakt:
Anna Tommingas
PAKKu projektijuht
anna.tommingas@artun.ee
Postitas Anna Tommingas — Püsilink
Arendusprojekti “Elektrilevi Mustermaja” tutvustus
Kolmapäev 11 mai, 2022
Arhitektuur ja linnaplaneerimine
Selle aasta kevadel alustasid EKA PAKK ja Elektrilevi koostööd, et arendada välja modulaarne, tehases toodetav ja ringmajanduslikke põhimõtteid järgiv puidust õppehoone, kasutades EKA poolt arendatud ja avalikult kättesaadavat Mustermaja 369 projekteerimissüsteemi.
Elektrilevi õppehoone on esimene 100 % modulaarne, puidust ja kõrge arhitektuurse ning tehnilise kvaliteediga õppehoone Eestis.
See pannakse kokku tööstuslikult toodetud komponentidest ja on vajadusel lihtsati lahtivõetav, hooldatav, laiendatav või teisaldatav. Elektrilevi hoone näitab ette, kuidas saab tuleviku koolimajasid ehitada nii, et see rikastaks kohalikku kogukonda ega jääks halduslikuks koormaks kohalikule omavalitsusele.
11. mail tutvustame Mustermaja 369 süsteemi, räägime lähemalt käimasolevast arendusprojektist ning anname sõna Elektrilevile, kes tutvustab kavandatava hanke plaani ning ajakava.
Üritus toimub kohapeal EKA aulas. Ühineda on võimalik ka Zoomis või vaadata ülekannet EKA TVs.
Lisa ürituse Google Calender kutse oma kalendrisse.
AJAKAVA
17:00 Tervitussõnad
Andres Ojari, EKA arhitektuuriteaduskonna dekaan
Rasmus Armas, Elektrilevi OÜ varahalduse valdkonna juht ja juhatuse liige
17:15 Arendusprojekti tutvustus
Renee Puusepp, EKA Puitarhitektuuri Kompetentsikeskuse PAKK vanemteadur ja arendusprojekti juht
Eero Tuhkanen, Mustermaja 369 konstruktor
Anna Tommingas, EKA Puitarhitektuuri Kompetentsikeskuse PAKK juht
17:45 Pilootprojekti tutvustus – Kiili koolituskeskuse kontseptsioon ning vajadused, projekti hankeplaan ja ajakava.
Rasmus Armas, Elektrilevi OÜ varahalduse valdkonna juht ja juhatuse liige
Kalev Kaldaru, Enefit Connect OÜ õppeväljaku juht
Hannes Nugin, Eesti Energia AS juhtiv hankejuht
18:10 – 18:30 Arutelu
Kontakt:
Anna Tommingas
PAKKu projektijuht
anna.tommingas@artun.ee
Postitas Anna Tommingas — Püsilink
05.05.2022
Avatud loeng “Tehisintellekt ja disaini tulevik” Antoine Picon
Arhitektuur ja linnaplaneerimine
5. mail kell 18 peab EKA aulas avaliku loengu “Tehisintellekt ja disaini tulevik” Harvardi ülikooli kõrgema disainikooli arhitektuuri- ja tehnoloogia ajaloo professor Antoine Picon. Picon küsib, milline on disainipraktikate tulevik, kui protsessi osaks saab tehisintellekt. Mis jääb inimese osaks ja mille eest võiks hakata hoolitsema masinteadvus? Kuulama on oodatud kõik arhitektuuri- ja disainitudengid, professionaalid ning lihtsalt huvilised, veebiülekannet ei toimu. Loeng on tasuta ja inglise keeles.
Professor Piconi loeng on EKAs 6. septembril 2022 toimuva konverentsi “Innovatsioon ja digireaalsus” maitseproov, mis kuulub Tallinna arhitektuuribiennaali TAB programmi.
https://www.artun.ee/…/konverents-innovatsioon-ja…/
Antoine Picon on Harvardi ülikooli kõrgema disainikooli G. Ware Travelsteadi arhitektuuri- ja tehnoloogia ajaloo professor ning Pariisis asuva Ecole Nationale des Ponts et Chaussées’ teadusdirektor. Picon, kes on õppinud inseneriteadust, arhitektuuri ja ajalugu, keskendub arhitektuuri ja linnatehnoloogia ajaloole 18. sajandist tänapäevani. Ta on kirjutanud mitu raamatut varamodernse ühiskonnakorralduse muutumisest tööstusajastuks; värskeim ingliskeelne väljaanne The Materiality of Architecture ilmus 2021.
Viimasel ajal keskendub ta sellele, milliseid muudatusi on arvutid ja digitaalne kultuur kaasa toonud arhitektuuriteooriasse ja -praktikasse ning kuidas need ühtlasi linnaplaneerimist ja linnakogemust mõjutavad. Picon on ka Le Corbusier Foundationi president.
Loengu ja konverentsi korraldamist toetavad: Eesti Arhitektide Liit, EKA ja Euroopa Regionaalarengu Fond.
Postitas Andres Lõo — Püsilink
Avatud loeng “Tehisintellekt ja disaini tulevik” Antoine Picon
Neljapäev 05 mai, 2022
Arhitektuur ja linnaplaneerimine
5. mail kell 18 peab EKA aulas avaliku loengu “Tehisintellekt ja disaini tulevik” Harvardi ülikooli kõrgema disainikooli arhitektuuri- ja tehnoloogia ajaloo professor Antoine Picon. Picon küsib, milline on disainipraktikate tulevik, kui protsessi osaks saab tehisintellekt. Mis jääb inimese osaks ja mille eest võiks hakata hoolitsema masinteadvus? Kuulama on oodatud kõik arhitektuuri- ja disainitudengid, professionaalid ning lihtsalt huvilised, veebiülekannet ei toimu. Loeng on tasuta ja inglise keeles.
Professor Piconi loeng on EKAs 6. septembril 2022 toimuva konverentsi “Innovatsioon ja digireaalsus” maitseproov, mis kuulub Tallinna arhitektuuribiennaali TAB programmi.
https://www.artun.ee/…/konverents-innovatsioon-ja…/
Antoine Picon on Harvardi ülikooli kõrgema disainikooli G. Ware Travelsteadi arhitektuuri- ja tehnoloogia ajaloo professor ning Pariisis asuva Ecole Nationale des Ponts et Chaussées’ teadusdirektor. Picon, kes on õppinud inseneriteadust, arhitektuuri ja ajalugu, keskendub arhitektuuri ja linnatehnoloogia ajaloole 18. sajandist tänapäevani. Ta on kirjutanud mitu raamatut varamodernse ühiskonnakorralduse muutumisest tööstusajastuks; värskeim ingliskeelne väljaanne The Materiality of Architecture ilmus 2021.
Viimasel ajal keskendub ta sellele, milliseid muudatusi on arvutid ja digitaalne kultuur kaasa toonud arhitektuuriteooriasse ja -praktikasse ning kuidas need ühtlasi linnaplaneerimist ja linnakogemust mõjutavad. Picon on ka Le Corbusier Foundationi president.
Loengu ja konverentsi korraldamist toetavad: Eesti Arhitektide Liit, EKA ja Euroopa Regionaalarengu Fond.
Postitas Andres Lõo — Püsilink

